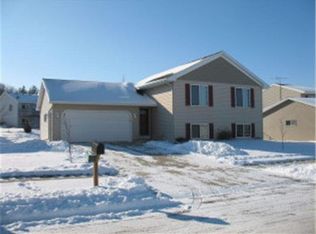Closed
$366,000
610 S Pointe Ln SW, Rochester, MN 55902
4beds
2,258sqft
Single Family Residence
Built in 2001
9,583.2 Square Feet Lot
$375,900 Zestimate®
$162/sqft
$2,224 Estimated rent
Home value
$375,900
$342,000 - $413,000
$2,224/mo
Zestimate® history
Loading...
Owner options
Explore your selling options
What's special
Nestled in a peaceful cul-de-sac, this stunning 4-bedroom, 2-bathroom single-family home offers the perfect blend of comfort, convenience, and style. This home offers an open floor plan with a bright and airy living space. The kitchen features stainless steel appliances, ample counter space, and a seamless flow into the dining area—ideal for entertaining. Outside, the deck overlooks a fully fenced yard, perfect for gatherings and enjoying the outdoors. The three-car garage provides plenty of storage for vehicles and recreational gear. The cul-de-sac location ensures privacy and minimal traffic. Don't miss this opportunity to own a beautiful home in a fantastic location!
Zillow last checked: 8 hours ago
Listing updated: February 28, 2025 at 10:40am
Listed by:
Andy Cummings 507-273-8682,
Property Brokers of Minnesota
Bought with:
Shannon Johnson
Keller Williams Premier Realty
Source: NorthstarMLS as distributed by MLS GRID,MLS#: 6639026
Facts & features
Interior
Bedrooms & bathrooms
- Bedrooms: 4
- Bathrooms: 2
- Full bathrooms: 2
Bedroom 1
- Level: Main
- Area: 120 Square Feet
- Dimensions: 15x8
Bedroom 2
- Level: Main
Bedroom 3
- Level: Lower
Bedroom 4
- Level: Lower
Bathroom
- Level: Main
Bathroom
- Level: Lower
Dining room
- Level: Main
- Area: 108 Square Feet
- Dimensions: 12x9
Family room
- Level: Lower
Kitchen
- Level: Main
- Area: 80 Square Feet
- Dimensions: 10x8
Laundry
- Level: Lower
Living room
- Level: Main
- Area: 336 Square Feet
- Dimensions: 24x14
Heating
- Forced Air
Cooling
- Central Air
Appliances
- Included: Dishwasher, Disposal, Dryer, Microwave, Range, Refrigerator, Stainless Steel Appliance(s), Washer
Features
- Basement: Daylight,Finished
- Has fireplace: No
Interior area
- Total structure area: 2,258
- Total interior livable area: 2,258 sqft
- Finished area above ground: 1,134
- Finished area below ground: 1,024
Property
Parking
- Total spaces: 3
- Parking features: Attached, Concrete
- Attached garage spaces: 3
Accessibility
- Accessibility features: None
Features
- Levels: Multi/Split
- Patio & porch: Deck, Front Porch
- Fencing: Chain Link,Composite
Lot
- Size: 9,583 sqft
- Dimensions: 115 x 126 x 44 x 129
- Features: Cleared
Details
- Foundation area: 1124
- Parcel number: 540222060129
- Zoning description: Residential-Single Family
Construction
Type & style
- Home type: SingleFamily
- Property subtype: Single Family Residence
Materials
- Vinyl Siding, Frame
- Foundation: Wood
- Roof: Age 8 Years or Less,Asphalt
Condition
- Age of Property: 24
- New construction: No
- Year built: 2001
Utilities & green energy
- Gas: Natural Gas
- Sewer: City Sewer/Connected
- Water: City Water/Connected
Community & neighborhood
Location
- Region: Rochester
- Subdivision: South Pointe 5th
HOA & financial
HOA
- Has HOA: No
Price history
| Date | Event | Price |
|---|---|---|
| 2/27/2025 | Sold | $366,000+0.3%$162/sqft |
Source: | ||
| 1/28/2025 | Pending sale | $365,000$162/sqft |
Source: | ||
| 1/20/2025 | Price change | $365,000-3.9%$162/sqft |
Source: | ||
| 1/7/2025 | Price change | $379,900-2.6%$168/sqft |
Source: | ||
| 12/27/2024 | Listed for sale | $389,900+72.5%$173/sqft |
Source: | ||
Public tax history
| Year | Property taxes | Tax assessment |
|---|---|---|
| 2024 | $4,078 | $317,100 -1.8% |
| 2023 | -- | $322,800 +8.2% |
| 2022 | $3,482 +6.4% | $298,200 +18.7% |
Find assessor info on the county website
Neighborhood: 55902
Nearby schools
GreatSchools rating
- 7/10Bamber Valley Elementary SchoolGrades: PK-5Distance: 4.3 mi
- 4/10Willow Creek Middle SchoolGrades: 6-8Distance: 4.1 mi
- 9/10Mayo Senior High SchoolGrades: 8-12Distance: 5.1 mi
Schools provided by the listing agent
- Elementary: Bamber Valley
- Middle: Willow Creek
- High: Mayo
Source: NorthstarMLS as distributed by MLS GRID. This data may not be complete. We recommend contacting the local school district to confirm school assignments for this home.
Get a cash offer in 3 minutes
Find out how much your home could sell for in as little as 3 minutes with a no-obligation cash offer.
Estimated market value$375,900
Get a cash offer in 3 minutes
Find out how much your home could sell for in as little as 3 minutes with a no-obligation cash offer.
Estimated market value
$375,900
