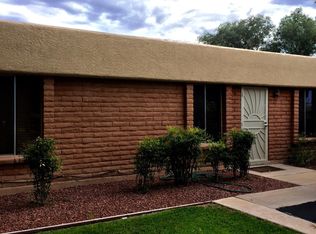This spacious 3 bedroom, 2 bathroom, 1149 sq.ft. Eastside townhome is move-in ready with freshened up interior paint and new carpet! The cute kitchen overlooks the dining area and large living room. Ceiling fans throughout! The charming backyard features a covered patio with swing, storage, and just the right amount of space for a small garden. All appliances stay. The HOA covers water, sewer, trash, hazard insurance, some exterior building and fence maintenance, front yard landscaping, and community pool. Fantastic find in Pantano Park!
This property is off market, which means it's not currently listed for sale or rent on Zillow. This may be different from what's available on other websites or public sources.
