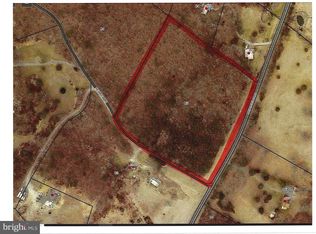Sold for $494,000
$494,000
610 S Hayfield Rd, Winchester, VA 22602
3beds
2,480sqft
Single Family Residence
Built in 1947
2.14 Acres Lot
$509,800 Zestimate®
$199/sqft
$2,405 Estimated rent
Home value
$509,800
$454,000 - $571,000
$2,405/mo
Zestimate® history
Loading...
Owner options
Explore your selling options
What's special
''PRICE REDUCED $20K '' DON'T MISS OUT ON THIS NEWLY RENOVATED COUNTRY HOME THAT SIT ON 2.14 ACRE WITH 3 BEDROOM 4 BATH, TRI-LEVEL HOME. WALK-IN TO THE OVERSIZED FAMILY ROOM AND COZY UP AND FEEL THE HEAT FROM THE STONEWALL WOOD STOVE. GENEROUS SIZE SUNROOM WITH AN ELECTRIC FIREPLACE & A POWDER ROOM COMPLETE THIS LEVEL. UP TO THE BRAND-NEW GOURMET KITCHEN WITH GRANITE COUNTER TOPS & STAINLESS APPLIANCES, LARGE FOOD PANTRY AND BEAUTIFUL LARGE ISLAND, MANY POSSIBILITIES JUST OFF THE KITCHEN SEATING IN THE BREAKFAST NOOK /SEATING ROOM & DINING AREA. A LAUNDRY ROOM AND 2ND POWDER ROOM ON THIS LEVEL. LARGE TREX DECK OFF THE KITCHEN. UP TO THE 3 BEROOMS & 2 FULL BATHS COMPLETE THE INSIDE. NEW VINYL SIDING, CENTRAL HVAC ON THE MAIN & UPPER LEVELS. THE LOWER LEVEL HAS SPLIT UNITS EACH ROOM + THE WOODSTOVE. OUTSIDE IS A DETACHED GARAGE/WORKSHOP OR SHE SHED. THE HOME SITS ON MOSTLY LEVEL OPEN 2.14 ACRE. SO, BRING YOUR IMAGINATION TO COMPLETE THE EXTERIOR WITH THE KIDS & CHICKENS. OR NOT!!!
Zillow last checked: 8 hours ago
Listing updated: June 22, 2025 at 09:15am
Listed by:
Rick Kozlowski 540-877-8959,
Long & Foster Real Estate, Inc.
Bought with:
Crystal Fleming, 0225213276
Skyline Team Real Estate
Source: Bright MLS,MLS#: VAFV2024726
Facts & features
Interior
Bedrooms & bathrooms
- Bedrooms: 3
- Bathrooms: 4
- Full bathrooms: 2
- 1/2 bathrooms: 2
- Main level bathrooms: 1
Basement
- Area: 828
Heating
- Central, Electric
Cooling
- Central Air, Electric
Appliances
- Included: Electric Water Heater
Features
- Basement: Finished
- Has fireplace: No
Interior area
- Total structure area: 2,480
- Total interior livable area: 2,480 sqft
- Finished area above ground: 1,652
- Finished area below ground: 828
Property
Parking
- Total spaces: 11
- Parking features: Storage, Detached, Off Street, Driveway
- Garage spaces: 1
- Uncovered spaces: 10
Accessibility
- Accessibility features: 2+ Access Exits, Accessible Hallway(s), Doors - Swing In
Features
- Levels: Multi/Split,Three
- Stories: 3
- Pool features: None
Lot
- Size: 2.14 Acres
Details
- Additional structures: Above Grade, Below Grade
- Parcel number: 39 1 A
- Zoning: RA
- Special conditions: Standard
Construction
Type & style
- Home type: SingleFamily
- Property subtype: Single Family Residence
Materials
- Stone, Vinyl Siding
- Foundation: Concrete Perimeter
- Roof: Metal
Condition
- Excellent
- New construction: No
- Year built: 1947
- Major remodel year: 2025
Utilities & green energy
- Sewer: On Site Septic
- Water: Well
Community & neighborhood
Location
- Region: Winchester
- Subdivision: None Available
Other
Other facts
- Listing agreement: Exclusive Right To Sell
- Listing terms: Cash,Conventional,FHA,USDA Loan,VA Loan
- Ownership: Fee Simple
Price history
| Date | Event | Price |
|---|---|---|
| 6/20/2025 | Sold | $494,000-1.2%$199/sqft |
Source: | ||
| 4/4/2025 | Pending sale | $499,900$202/sqft |
Source: | ||
| 3/31/2025 | Price change | $499,900-3.8%$202/sqft |
Source: | ||
| 3/24/2025 | Listed for sale | $519,900$210/sqft |
Source: | ||
| 3/18/2025 | Pending sale | $519,900$210/sqft |
Source: | ||
Public tax history
| Year | Property taxes | Tax assessment |
|---|---|---|
| 2025 | $929 +14.7% | $423,000 +166.4% |
| 2024 | $810 | $158,800 |
| 2023 | $810 +82.7% | $158,800 +9.3% |
Find assessor info on the county website
Neighborhood: 22602
Nearby schools
GreatSchools rating
- 4/10Indian Hollow Elementary SchoolGrades: PK-5Distance: 1.6 mi
- 2/10Frederick County Middle SchoolGrades: 6-8Distance: 4.3 mi
- 6/10James Wood High SchoolGrades: 9-12Distance: 6.4 mi
Schools provided by the listing agent
- Elementary: Indian Hollow
- Middle: Frederick County
- High: James Wood
- District: Frederick County Public Schools
Source: Bright MLS. This data may not be complete. We recommend contacting the local school district to confirm school assignments for this home.
Get a cash offer in 3 minutes
Find out how much your home could sell for in as little as 3 minutes with a no-obligation cash offer.
Estimated market value$509,800
Get a cash offer in 3 minutes
Find out how much your home could sell for in as little as 3 minutes with a no-obligation cash offer.
Estimated market value
$509,800
