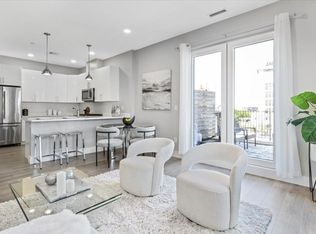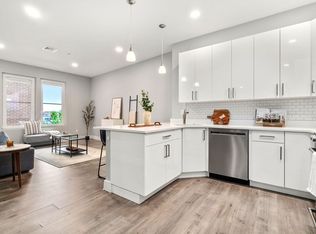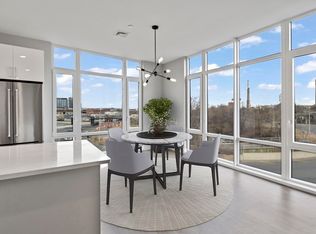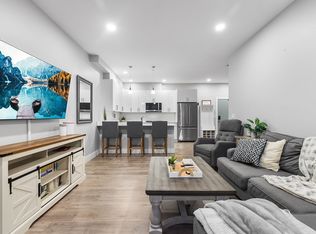Sold for $722,500 on 09/29/25
$722,500
610 Rutherford Ave #502, Boston, MA 02129
2beds
938sqft
Condominium
Built in 2020
-- sqft lot
$726,200 Zestimate®
$770/sqft
$3,721 Estimated rent
Home value
$726,200
$668,000 - $792,000
$3,721/mo
Zestimate® history
Loading...
Owner options
Explore your selling options
What's special
This airy, 2BR/1BA penthouse condo features 938sf of living space and a desirable open layout with large windows offering views to Assembly Row and Encore Boston Harbor. A modern chef’s kitchen with gloss white cabinetry, stainless KitchenAid appliances, quartz countertops, and a peninsula with bar seating, overlooks the living/dining great room. Two generous bedrooms, each w/double wide closet and two windows, offer views of open sky. The spacious full bathroom features a quartz topped, white shaker double vanity, and glass enclosed shower with subway tile surround. There is a large coat closet at the entry. Distinctive features include soaring 9’ ceilings, gray wide plank flooring, C/Air, in-unit W/D, and oversized high efficiency European windows. 610 Rutherford is a 2020 boutique elevator building offering a wide array of amenities including a roof top terrace with adjoining clubroom, patio with grill, dog run, bike storage, and in-building rental garage parking for $175.
Zillow last checked: 8 hours ago
Listing updated: October 01, 2025 at 08:22am
Listed by:
Nancy Roth 617-429-6396,
Gibson Sotheby's International Realty 617-242-4222,
Fiona Coxe 978-337-7024
Bought with:
Franca DiFrancesco
The Charles Realty
Source: MLS PIN,MLS#: 73369837
Facts & features
Interior
Bedrooms & bathrooms
- Bedrooms: 2
- Bathrooms: 1
- Full bathrooms: 1
- Main level bathrooms: 1
- Main level bedrooms: 2
Primary bedroom
- Features: Closet, Flooring - Laminate, Recessed Lighting
- Level: Main
Bedroom 2
- Features: Closet, Flooring - Laminate, Recessed Lighting
- Level: Main
Primary bathroom
- Features: No
Bathroom 1
- Features: Bathroom - Full, Bathroom - Double Vanity/Sink, Bathroom - Tiled With Shower Stall, Flooring - Stone/Ceramic Tile, Countertops - Stone/Granite/Solid
- Level: Main
Kitchen
- Features: Closet, Flooring - Laminate, Countertops - Stone/Granite/Solid, Open Floorplan, Recessed Lighting, Stainless Steel Appliances, Gas Stove, Peninsula
- Level: Main
Living room
- Features: Flooring - Laminate, Open Floorplan, Recessed Lighting
- Level: Main
Heating
- Forced Air, Natural Gas
Cooling
- Central Air
Appliances
- Laundry: Laundry Closet, In Unit
Features
- Flooring: Tile, Laminate
- Windows: Insulated Windows
- Basement: None
- Has fireplace: No
- Common walls with other units/homes: No One Above
Interior area
- Total structure area: 938
- Total interior livable area: 938 sqft
- Finished area above ground: 938
Property
Parking
- Total spaces: 1
- Parking features: Under, Garage Door Opener, Rented
- Attached garage spaces: 1
Features
- Patio & porch: Deck - Roof, Patio
- Exterior features: Deck - Roof, Patio
Details
- Parcel number: 0202158050,5175140
- Zoning: RES
Construction
Type & style
- Home type: Condo
- Property subtype: Condominium
- Attached to another structure: Yes
Materials
- Frame, Stone
- Roof: Rubber
Condition
- Year built: 2020
Utilities & green energy
- Electric: 100 Amp Service
- Sewer: Public Sewer
- Water: Public
- Utilities for property: for Gas Range
Green energy
- Energy efficient items: Thermostat
Community & neighborhood
Security
- Security features: Intercom
Community
- Community features: Public Transportation, Shopping, Pool, Tennis Court(s), Park, Walk/Jog Trails, Medical Facility, Bike Path, Highway Access, House of Worship, Marina, Private School, Public School, T-Station
Location
- Region: Boston
HOA & financial
HOA
- HOA fee: $485 monthly
- Amenities included: Elevator(s), Clubroom
- Services included: Water, Sewer, Insurance, Maintenance Structure, Maintenance Grounds, Snow Removal, Trash, Reserve Funds
Price history
| Date | Event | Price |
|---|---|---|
| 9/29/2025 | Sold | $722,500-3%$770/sqft |
Source: MLS PIN #73369837 Report a problem | ||
| 9/7/2025 | Listing removed | $4,000$4/sqft |
Source: MLS PIN #73393190 Report a problem | ||
| 9/7/2025 | Contingent | $745,000$794/sqft |
Source: MLS PIN #73369837 Report a problem | ||
| 6/18/2025 | Listed for rent | $4,000$4/sqft |
Source: MLS PIN #73393190 Report a problem | ||
| 5/30/2025 | Price change | $745,000-3.1%$794/sqft |
Source: MLS PIN #73369837 Report a problem | ||
Public tax history
| Year | Property taxes | Tax assessment |
|---|---|---|
| 2025 | $7,554 +2.1% | $652,300 -3.9% |
| 2024 | $7,396 +4.6% | $678,500 +3.1% |
| 2023 | $7,069 +2.7% | $658,200 +4% |
Find assessor info on the county website
Neighborhood: Charlestown
Nearby schools
GreatSchools rating
- 8/10Warren-Prescott K-8 SchoolGrades: PK-8Distance: 0.6 mi
- 1/10Charlestown High SchoolGrades: 7-12Distance: 0.7 mi
- 4/10Harvard-Kent Elementary SchoolGrades: PK-6Distance: 1 mi
Schools provided by the listing agent
- Elementary: Bps
- Middle: Bps
- High: Bps
Source: MLS PIN. This data may not be complete. We recommend contacting the local school district to confirm school assignments for this home.
Get a cash offer in 3 minutes
Find out how much your home could sell for in as little as 3 minutes with a no-obligation cash offer.
Estimated market value
$726,200
Get a cash offer in 3 minutes
Find out how much your home could sell for in as little as 3 minutes with a no-obligation cash offer.
Estimated market value
$726,200



