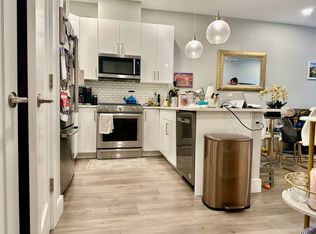This 1267 square foot condo home has 2 bedrooms and 2.0 bathrooms. This home is located at 610 Rutherford Ave #201, Boston, MA 02129.
This property is off market, which means it's not currently listed for sale or rent on Zillow. This may be different from what's available on other websites or public sources.
