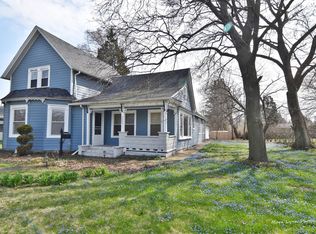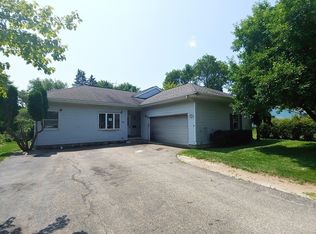Closed
$326,000
610 Rudat Ct, Crystal Lake, IL 60014
3beds
1,751sqft
Single Family Residence
Built in 1966
-- sqft lot
$386,400 Zestimate®
$186/sqft
$2,607 Estimated rent
Home value
$386,400
$367,000 - $406,000
$2,607/mo
Zestimate® history
Loading...
Owner options
Explore your selling options
What's special
MULTIPLE OFFERS RECEIVED!! This charming ranch-style home is situated on a half-acre lot in a desirable location and has been lovingly maintained by its original owners since it was built. Located on a private street named after the owners, this home exudes classic charm and timeless appeal. With 3 bedrooms and the potential for a 4th, as well as 3 full bathrooms, this home offers comfortable living spaces and thoughtful design details that have been meticulously maintained over the years. Inside, the home's spacious and light-filled dining room and living room welcome you in with large windows that let in plenty of natural light, wood ceiling beams, and a warm and inviting brick fireplace. The kitchen is equipped with plenty of cabinets and counter space for cooking and entertaining and also features an amazing walk-in pantry. Additionally, there is a versatile room off the kitchen that can be used as an office, fourth bedroom, playroom, or breakfast room. The main level bedrooms are generously sized and offer ample closet space. The master bedroom easily accommodates a king-size bed and features its own private en-suite bathroom, while the other two bedrooms share a full hall bathroom. The finished lower level of the home includes a large recreation room, a full bathroom, a bonus room, kitchenette, and plenty of storage space in the large crawl space. The backyard is a tranquil oasis, featuring a spacious deck and brick patio with a gas grill, perfect for outdoor entertainment. Overall, this ranch home is a true gem, with classic features that have stood the test of time, and a lovingly maintained and updated interior that is sure to provide a comfortable and welcoming haven for generations to come. This home is conveniently located in the great in-town Crystal Lake area, close to downtown, the beach, and train, making it a must-see property.
Zillow last checked: 8 hours ago
Listing updated: June 12, 2023 at 08:58am
Listing courtesy of:
Amy Foote, ABR,GRI,SFR 224-699-9499,
Compass,
Elizabeth Oine 847-293-9634,
Compass
Bought with:
Tiffany Vondran
Fulton Grace Realty
Source: MRED as distributed by MLS GRID,MLS#: 11773765
Facts & features
Interior
Bedrooms & bathrooms
- Bedrooms: 3
- Bathrooms: 3
- Full bathrooms: 3
Primary bedroom
- Features: Flooring (Hardwood), Bathroom (Full)
- Level: Main
- Area: 221 Square Feet
- Dimensions: 17X13
Bedroom 2
- Features: Flooring (Carpet)
- Level: Main
- Area: 144 Square Feet
- Dimensions: 12X12
Bedroom 3
- Features: Flooring (Carpet)
- Level: Main
- Area: 156 Square Feet
- Dimensions: 13X12
Bonus room
- Features: Flooring (Other)
- Level: Basement
- Area: 168 Square Feet
- Dimensions: 14X12
Deck
- Features: Flooring (Other)
- Level: Main
- Area: 192 Square Feet
- Dimensions: 16X12
Dining room
- Features: Flooring (Carpet)
- Level: Main
- Area: 121 Square Feet
- Dimensions: 11X11
Kitchen
- Features: Kitchen (Eating Area-Breakfast Bar, Pantry-Walk-in), Flooring (Vinyl)
- Level: Main
- Area: 140 Square Feet
- Dimensions: 14X10
Kitchen 2nd
- Features: Flooring (Other)
- Level: Basement
- Area: 99 Square Feet
- Dimensions: 11X9
Laundry
- Level: Basement
- Area: 170 Square Feet
- Dimensions: 17X10
Living room
- Features: Flooring (Carpet)
- Level: Main
- Area: 300 Square Feet
- Dimensions: 20X15
Office
- Features: Flooring (Vinyl)
- Level: Main
- Area: 176 Square Feet
- Dimensions: 16X11
Recreation room
- Features: Flooring (Other)
- Level: Basement
- Area: 260 Square Feet
- Dimensions: 20X13
Heating
- Steam, Baseboard, Radiant, Radiant Floor
Cooling
- Wall Unit(s)
Appliances
- Included: Range, Microwave, Dishwasher, Refrigerator, Washer, Dryer, Disposal
Features
- 1st Floor Bedroom
- Flooring: Hardwood
- Basement: Finished,Crawl Space,Partial
- Number of fireplaces: 1
- Fireplace features: Gas Log, Gas Starter, Living Room
Interior area
- Total structure area: 0
- Total interior livable area: 1,751 sqft
Property
Parking
- Total spaces: 2
- Parking features: Asphalt, On Site, Garage Owned, Attached, Garage
- Attached garage spaces: 2
Accessibility
- Accessibility features: No Disability Access
Features
- Stories: 1
- Patio & porch: Deck, Patio
- Exterior features: Outdoor Grill
Lot
- Dimensions: 327 X 44 X 336 X 119
- Features: Corner Lot
Details
- Additional structures: Shed(s)
- Parcel number: 1907228002
- Special conditions: None
- Other equipment: TV-Cable, Ceiling Fan(s), Sump Pump
Construction
Type & style
- Home type: SingleFamily
- Architectural style: Ranch
- Property subtype: Single Family Residence
Materials
- Cedar
- Foundation: Concrete Perimeter
- Roof: Asphalt
Condition
- New construction: No
- Year built: 1966
Details
- Builder model: RANCH
Utilities & green energy
- Electric: 100 Amp Service
- Sewer: Public Sewer
- Water: Public
Community & neighborhood
Security
- Security features: Carbon Monoxide Detector(s)
Location
- Region: Crystal Lake
HOA & financial
HOA
- Services included: None
Other
Other facts
- Listing terms: FHA
- Ownership: Fee Simple
Price history
| Date | Event | Price |
|---|---|---|
| 6/9/2023 | Sold | $326,000+2.2%$186/sqft |
Source: | ||
| 5/13/2023 | Contingent | $319,000$182/sqft |
Source: | ||
| 5/9/2023 | Listed for sale | $319,000$182/sqft |
Source: | ||
Public tax history
Tax history is unavailable.
Find assessor info on the county website
Neighborhood: 60014
Nearby schools
GreatSchools rating
- 7/10Coventry Elementary SchoolGrades: K-5Distance: 0.7 mi
- 8/10Hannah Beardsley Middle SchoolGrades: 6-8Distance: 2 mi
- 9/10Crystal Lake Central High SchoolGrades: 9-12Distance: 1 mi
Schools provided by the listing agent
- Elementary: Coventry Elementary School
- Middle: Hannah Beardsley Middle School
- High: Crystal Lake Central High School
- District: 47
Source: MRED as distributed by MLS GRID. This data may not be complete. We recommend contacting the local school district to confirm school assignments for this home.
Get a cash offer in 3 minutes
Find out how much your home could sell for in as little as 3 minutes with a no-obligation cash offer.
Estimated market value
$386,400

