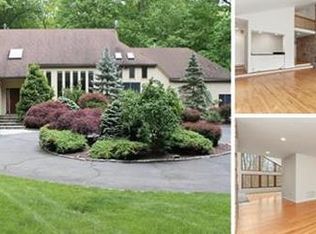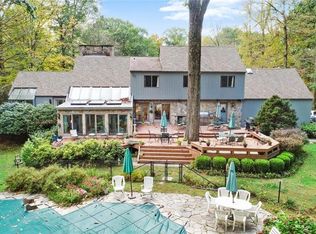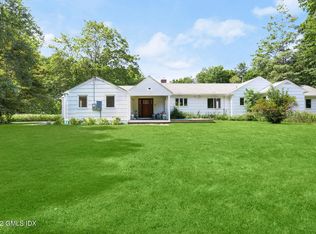Fairevale Farm, a long-admired equestrian and nature lover's paradise. Eight acres of bucolic pastures, gardens, orchards and a spring-fed pond, surrounded by an additional 30 acres of lush forest permanently protected by Land Trust. Impressive gates open to long, winding gravel drive leading to a charming 1940's classic Connecticut colonial featuring light filled living space on two levels with 5 bedrooms and a 2 car garage. Equestrian facilities include a 3 stall bank barn with hay storage, another single stall, composting system, 60''round pen with ''footing first'' surface, 2 lush pastures and access to the GRTA trails. Chicken house, equipment shed, potting shed, auxiliary cabin which services as an office. Private setting that evokes remote retreats yet minutes to downtown Greenwich.
This property is off market, which means it's not currently listed for sale or rent on Zillow. This may be different from what's available on other websites or public sources.


