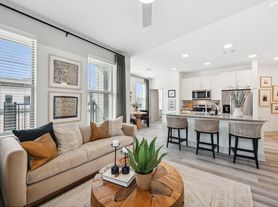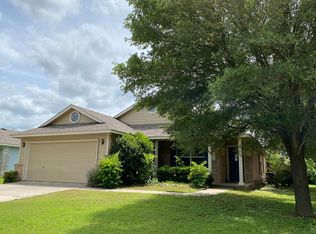This exceptional home offers an inviting ambiance, boasting 3 bedrooms and 2.5 bathrooms, with the primary suite thoughtfully situated on the main floor for ultimate convenience and privacy. As you step inside, you'll be greeted by a warm and spacious interior that exudes comfort and contemporary finishes. The open-concept layout seamlessly connects the living, dining, and kitchen areas, creating an ideal space for both relaxing and entertaining guests. The well-appointed kitchen is a culinary haven, featuring sleek countertops, ample cabinetry, and stainless appliances. Whether you're a seasoned chef or simply enjoy preparing meals, this kitchen will inspire your culinary creativity. The primary suite on the main floor is a true retreat, offering a tranquil oasis for rest and rejuvenation. The attached en-suite bathroom is designed with sophistication, boasting spacious shower, closet and vanity. Upstairs, you'll find two additional bedrooms, providing comfortable spaces for family members or guests, along with a well-appointed gameroom. The spacious backyard offers a covered patio and room for a playscape. Perfect for enjoying quiet evenings or hosting gatherings with loved ones. Enjoy the charm of a small town while still having easy access to the vibrant city of Austin, which is just a short drive away.
House for rent
$2,350/mo
610 Roaring Fork Ln, Bastrop, TX 78602
3beds
1,858sqft
Price may not include required fees and charges.
Singlefamily
Available Sat Nov 1 2025
Cats, dogs OK
Central air
In unit laundry
4 Attached garage spaces parking
Central
What's special
Contemporary finishesInviting ambianceStainless appliancesCovered patioSleek countertopsSpacious showerAttached en-suite bathroom
- 4 days |
- -- |
- -- |
Travel times
Facts & features
Interior
Bedrooms & bathrooms
- Bedrooms: 3
- Bathrooms: 3
- Full bathrooms: 2
- 1/2 bathrooms: 1
Heating
- Central
Cooling
- Central Air
Appliances
- Included: Dishwasher, Disposal, Microwave, Range, Refrigerator
- Laundry: In Unit, Laundry Room, Main Level
Features
- Double Vanity, Entrance Foyer, Exhaust Fan, French Doors, Granite Counters, Multiple Living Areas, No Interior Steps, Pantry, Primary Bedroom on Main, Quartz Counters, Walk-In Closet(s)
- Flooring: Carpet
Interior area
- Total interior livable area: 1,858 sqft
Property
Parking
- Total spaces: 4
- Parking features: Attached, Covered
- Has attached garage: Yes
- Details: Contact manager
Features
- Stories: 2
- Exterior features: Contact manager
- Has view: Yes
- View description: Contact manager
Details
- Parcel number: R8718323
Construction
Type & style
- Home type: SingleFamily
- Property subtype: SingleFamily
Materials
- Roof: Composition
Condition
- Year built: 2020
Community & HOA
Community
- Features: Playground
Location
- Region: Bastrop
Financial & listing details
- Lease term: 12 Months
Price history
| Date | Event | Price |
|---|---|---|
| 10/17/2025 | Listed for rent | $2,350+6.8%$1/sqft |
Source: Unlock MLS #9874074 | ||
| 10/3/2024 | Listing removed | $2,200$1/sqft |
Source: Unlock MLS #9110375 | ||
| 8/16/2024 | Listed for rent | $2,200$1/sqft |
Source: Unlock MLS #9110375 | ||
| 7/12/2023 | Listing removed | -- |
Source: | ||
| 5/16/2023 | Listed for sale | $350,000$188/sqft |
Source: | ||

