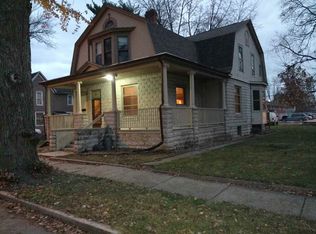Closed
$243,800
610 Riverside Ave, Fort Wayne, IN 46805
5beds
2,796sqft
Single Family Residence
Built in 1880
5,662.8 Square Feet Lot
$249,500 Zestimate®
$--/sqft
$2,707 Estimated rent
Home value
$249,500
$222,000 - $277,000
$2,707/mo
Zestimate® history
Loading...
Owner options
Explore your selling options
What's special
This fully renovated and meticulously maintained home is located in the highly desired '05 neighborhood, just minutes from the Rivergreenway and all downtown Fort Wayne has to offer! This spacious 5-bedroom home boasts 4 full bathrooms and one half bath, providing ultimate comfort and convenience. Unleash your inner chef in the gourmet kitchen, featuring top-of-the-line stainless steel appliances, a stylish tiled backsplash, and a convection oven for perfectly cooked meals. The breakfast bar offers casual dining, while the pantry provides ample storage for all your culinary needs. Seasoned butcher block countertops add a touch of warmth and character to the space. Relax and unwind on the covered porches in the front and back of the house. Don't miss out on this fantastic opportunity to live in a sought-after neighborhood with easy access to outdoor recreation and vibrant downtown life. View 3D walkthrough: https://my.matterport.com/show/?m=kM7QomJTC31&brand=0&mls=1&
Zillow last checked: 9 hours ago
Listing updated: June 04, 2024 at 11:27am
Listed by:
Jordan Wildman Home:260-498-0384,
eXp Realty, LLC
Bought with:
Brian Finley, RB20002202
F.C. Tucker Fort Wayne
Source: IRMLS,MLS#: 202412040
Facts & features
Interior
Bedrooms & bathrooms
- Bedrooms: 5
- Bathrooms: 5
- Full bathrooms: 4
- 1/2 bathrooms: 1
- Main level bedrooms: 1
Bedroom 1
- Level: Main
Bedroom 2
- Level: Upper
Kitchen
- Level: Main
- Area: 160
- Dimensions: 10 x 16
Living room
- Level: Main
- Area: 195
- Dimensions: 13 x 15
Heating
- Natural Gas, Forced Air
Cooling
- Central Air, Ceiling Fan(s)
Appliances
- Included: Range/Oven Hook Up Elec, Dishwasher, Microwave, Refrigerator, Washer, Dryer-Gas, Exhaust Fan, Convection Oven, Electric Oven, Electric Range
- Laundry: Gas Dryer Hookup, Washer Hookup
Features
- 1st Bdrm En Suite, Breakfast Bar, Ceiling-9+, Eat-in Kitchen, Entrance Foyer, Pantry, Stand Up Shower, Tub/Shower Combination, Main Level Bedroom Suite
- Flooring: Vinyl
- Windows: Window Treatments
- Basement: Unfinished,Block,Sump Pump
- Attic: Walk-up
- Has fireplace: No
- Fireplace features: None
Interior area
- Total structure area: 2,796
- Total interior livable area: 2,796 sqft
- Finished area above ground: 1,896
- Finished area below ground: 900
Property
Features
- Levels: Two
- Stories: 2
- Patio & porch: Porch Covered
- Fencing: Other-See Remarks
Lot
- Size: 5,662 sqft
- Dimensions: 40X142
- Features: Level, 0-2.9999, City/Town/Suburb
Details
- Parcel number: 020736354007.000074
- Other equipment: Sump Pump
Construction
Type & style
- Home type: SingleFamily
- Property subtype: Single Family Residence
Materials
- Vinyl Siding
- Roof: Asphalt
Condition
- New construction: No
- Year built: 1880
Utilities & green energy
- Gas: NIPSCO
- Sewer: City
- Water: City, Fort Wayne City Utilities
Community & neighborhood
Location
- Region: Fort Wayne
- Subdivision: L M Jones
Other
Other facts
- Listing terms: Cash,Conventional,FHA,VA Loan
Price history
| Date | Event | Price |
|---|---|---|
| 6/4/2024 | Pending sale | $229,900-5.7% |
Source: | ||
| 6/3/2024 | Sold | $243,800+6% |
Source: | ||
| 4/12/2024 | Listed for sale | $229,900+410.9% |
Source: | ||
| 7/11/2011 | Sold | $45,000-25%$16/sqft |
Source: Public Record Report a problem | ||
| 6/30/2005 | Sold | $60,000 |
Source: | ||
Public tax history
| Year | Property taxes | Tax assessment |
|---|---|---|
| 2024 | $1,806 +37.8% | $95,300 -27.6% |
| 2023 | $1,310 +1.9% | $131,700 +125.9% |
| 2022 | $1,286 +9.2% | $58,300 +1.6% |
Find assessor info on the county website
Neighborhood: Spy Run
Nearby schools
GreatSchools rating
- 5/10Forest Park Elementary SchoolGrades: PK-5Distance: 0.7 mi
- 5/10Lakeside Middle SchoolGrades: 6-8Distance: 1.2 mi
- 2/10North Side High SchoolGrades: 9-12Distance: 0.5 mi
Schools provided by the listing agent
- Elementary: Forest Park
- Middle: Lakeside
- High: North Side
- District: Fort Wayne Community
Source: IRMLS. This data may not be complete. We recommend contacting the local school district to confirm school assignments for this home.

Get pre-qualified for a loan
At Zillow Home Loans, we can pre-qualify you in as little as 5 minutes with no impact to your credit score.An equal housing lender. NMLS #10287.
