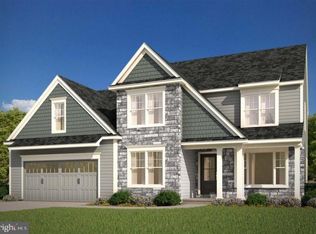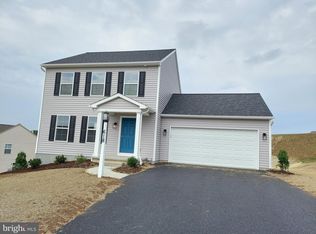BUILD JOB: EGStotlzfus Homes 3BR, 2BA Brookfield Model American Elevation at Eagles View, an exclusive EGS Community in Central Schools. With over 2,108 sq ft of elegant living space, full lower level and 3-car garage. Upgrades include: Cathedral ceiling in family room and master bedroom. Revised floor plan; eliminate small wall in family room add wall an 21' base and wall cabinets to end of range. Revised to shift family room forward to allow walk-in closet in back bedroom. Add 3rd car garage bay 12' - 21' with exterior service door; add full basement window and bilco doors to basement with full bath rough-in. Luxury vinyl plank wood floors in kitchen, dining room, hall, family room and bedroom 3, Kitchen with upgraded countertops, kitchen island, crown molding and painted cabinets. gas line to range and dryer. Gas fireplace in family room.
This property is off market, which means it's not currently listed for sale or rent on Zillow. This may be different from what's available on other websites or public sources.

