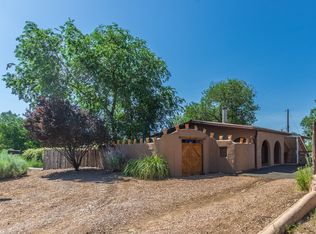MONTHLY RENT: $2,000 SQUARE FEET: 1180 BEDROOMS: 2 BATHS: 2 FLOORING: Tile, wood YARD: Private, walled front patio yard HEATING: gas forced COOLING: none PETS: pets considered STATUS: Lease Pending EXTRAS: Charming home close to plaza, kiva fireplace, off street parking, landscaped, brick courtyard with waterfall feature. French doors off dining for the al-fresco feel dining. APPLIANCES INCLUDED: Refrigerator, gas range, microwave, dishwasher, washer/dryer. Contact: Don Hurst LANDSEER MANAGEMENT 613 Old Santa Fe Trail, Santa Fe, NM 87505 Phone: 505.982.com Brant Goodman, Qualifying Broker Landseer Management: Experience the Difference NOTICE: Avoid being scammed by utilizing a local professional property management company for a long-term lease. If you think the rental amount is too good to be true then it probably is!
This property is off market, which means it's not currently listed for sale or rent on Zillow. This may be different from what's available on other websites or public sources.

