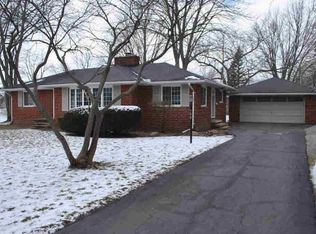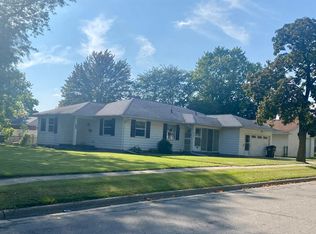Sold for $229,000 on 02/21/25
$229,000
610 Riley St, Dundee, MI 48131
3beds
1,265sqft
Single Family Residence
Built in 1951
0.61 Acres Lot
$236,500 Zestimate®
$181/sqft
$1,657 Estimated rent
Home value
$236,500
$201,000 - $279,000
$1,657/mo
Zestimate® history
Loading...
Owner options
Explore your selling options
What's special
Welcome home to this charming 3-bedroom, 1-bathroom ranch home located in the desirable Dundee community. Situated on a spacious lot, this home offers comfort, convenience, and a peaceful neighborhood setting. A newer 24x12 shed provides plenty of additional storage space, keeping your yard and home organized. Inside, you’ll find a cozy and inviting layout, perfect for everyday living. The home features a newer roof, offering peace of mind for years to come. Enjoy the prime location and walking distance to local parks, shopping, and dining, and just minutes from US 23, making travel north and south a breeze! Whether you’re looking for your first home or a place to settle in Dundee, this charming property has everything you need. Don’t miss out – schedule your tour today!
Zillow last checked: 8 hours ago
Listing updated: February 25, 2025 at 07:42am
Listed by:
Stacie Banfield 567-249-9334,
Wiens And Roth Real Estate - Lambertville
Bought with:
Sonya Chrysler, 6501395556
Howard Hanna Real Estate
Source: MiRealSource,MLS#: 50162723 Originating MLS: Southeastern Border Association of REALTORS
Originating MLS: Southeastern Border Association of REALTORS
Facts & features
Interior
Bedrooms & bathrooms
- Bedrooms: 3
- Bathrooms: 2
- Full bathrooms: 1
- 1/2 bathrooms: 1
- Main level bathrooms: 1
- Main level bedrooms: 3
Bedroom 1
- Level: Main
- Area: 154
- Dimensions: 11 x 14
Bedroom 2
- Level: Main
- Area: 100
- Dimensions: 10 x 10
Bedroom 3
- Level: Main
- Area: 154
- Dimensions: 14 x 11
Bathroom 1
- Level: Main
- Area: 42
- Dimensions: 7 x 6
Kitchen
- Level: Main
- Area: 156
- Dimensions: 13 x 12
Living room
- Features: Carpet
- Level: Main
- Area: 378
- Dimensions: 27 x 14
Heating
- Forced Air, Natural Gas
Cooling
- Central Air
Appliances
- Included: Dryer, Range/Oven, Refrigerator, Washer, Gas Water Heater
Features
- Flooring: Carpet
- Has basement: Yes
- Has fireplace: No
Interior area
- Total structure area: 2,530
- Total interior livable area: 1,265 sqft
- Finished area above ground: 1,265
- Finished area below ground: 0
Property
Parking
- Total spaces: 1
- Parking features: Attached
- Attached garage spaces: 1
Features
- Levels: One
- Stories: 1
- Frontage type: Road
- Frontage length: 113
Lot
- Size: 0.61 Acres
- Dimensions: 113 x 193
Details
- Parcel number: 42 040 563 00
- Special conditions: Private
Construction
Type & style
- Home type: SingleFamily
- Architectural style: Bungalow
- Property subtype: Single Family Residence
Materials
- Brick, Vinyl Siding
- Foundation: Basement
Condition
- Year built: 1951
Utilities & green energy
- Sewer: Public Sanitary
- Water: Public
Community & neighborhood
Location
- Region: Dundee
- Subdivision: None
Other
Other facts
- Listing agreement: Exclusive Right To Sell
- Listing terms: Cash,Conventional,FHA,VA Loan
Price history
| Date | Event | Price |
|---|---|---|
| 2/21/2025 | Sold | $229,000-0.4%$181/sqft |
Source: | ||
| 2/20/2025 | Pending sale | $229,900$182/sqft |
Source: | ||
| 1/23/2025 | Contingent | $229,900$182/sqft |
Source: | ||
| 12/9/2024 | Listed for sale | $229,900+98.2%$182/sqft |
Source: | ||
| 5/9/2014 | Sold | $116,000-0.8%$92/sqft |
Source: | ||
Public tax history
| Year | Property taxes | Tax assessment |
|---|---|---|
| 2025 | $2,633 -14.5% | $95,460 +29.9% |
| 2024 | $3,079 +79.3% | $73,480 +3.5% |
| 2023 | $1,717 -39.1% | $71,010 -2.1% |
Find assessor info on the county website
Neighborhood: 48131
Nearby schools
GreatSchools rating
- 8/10Dundee Elementary SchoolGrades: PK-5Distance: 0.8 mi
- 5/10Dundee Middle SchoolGrades: PK,6-8Distance: 0.8 mi
- 9/10Dundee Community High SchoolGrades: 9-12Distance: 0.8 mi
Schools provided by the listing agent
- District: Dundee Community Schools
Source: MiRealSource. This data may not be complete. We recommend contacting the local school district to confirm school assignments for this home.

Get pre-qualified for a loan
At Zillow Home Loans, we can pre-qualify you in as little as 5 minutes with no impact to your credit score.An equal housing lender. NMLS #10287.
Sell for more on Zillow
Get a free Zillow Showcase℠ listing and you could sell for .
$236,500
2% more+ $4,730
With Zillow Showcase(estimated)
$241,230
