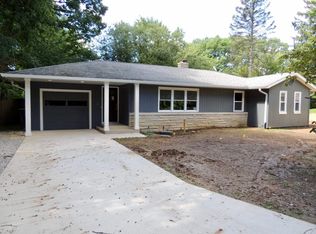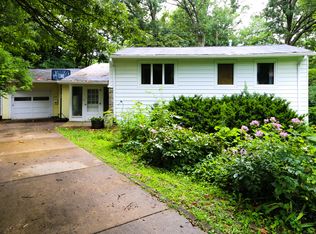Closed
$375,000
610 Riley Ln, West Lafayette, IN 47906
4beds
1,874sqft
Single Family Residence
Built in 1956
10,280.16 Square Feet Lot
$379,900 Zestimate®
$--/sqft
$3,005 Estimated rent
Home value
$379,900
$334,000 - $429,000
$3,005/mo
Zestimate® history
Loading...
Owner options
Explore your selling options
What's special
Welcome to this turn key ranch located at the end of a cul-de-sac within easy proximity to Purdue University, WL Intermediate School and WL Junior/Senior High School. This lovely home has a main floor with living room, dining room, hardwood floors, 2 walls of book cases and a wall of windows which overlook a private rear yard. There is a kitchen and nook with Mouser cabinets with pull out shelves. There are 2 bedrooms (a large primary) plus bath which was updated. This home has tons of storage + cedar closet. Full basement has 2 bedrooms (with egress windows), a bathroom + a family room. There is a a screened porch, deck and landscaped yard with blooming trees. Rug in entry and Pier mirror do not stay. Fridge in garage may stay with the house. Furnace and central air have been serviced this week and roof is 10 years old. Call your favorite realtor for a tour!
Zillow last checked: 8 hours ago
Listing updated: May 30, 2025 at 12:27pm
Listed by:
Nancy Morlan,
F.C. Tucker/Shook
Bought with:
Cathy C Russell, RB14004908
@properties
Source: IRMLS,MLS#: 202513828
Facts & features
Interior
Bedrooms & bathrooms
- Bedrooms: 4
- Bathrooms: 3
- Full bathrooms: 2
- 1/2 bathrooms: 1
- Main level bedrooms: 2
Bedroom 1
- Level: Main
Bedroom 2
- Level: Main
Dining room
- Level: Main
- Area: 196
- Dimensions: 14 x 14
Family room
- Level: Basement
- Area: 266
- Dimensions: 19 x 14
Kitchen
- Level: Main
- Area: 90
- Dimensions: 10 x 9
Living room
- Level: Main
- Area: 252
- Dimensions: 18 x 14
Heating
- Natural Gas, Forced Air
Cooling
- Central Air
Appliances
- Included: Disposal, Range/Oven Hook Up Elec, Dishwasher, Microwave, Refrigerator, Washer, Electric Cooktop, Dryer-Electric, Exhaust Fan, Electric Oven, Electric Range, Gas Water Heater, Water Softener Owned
- Laundry: Main Level
Features
- 1st Bdrm En Suite, Bookcases, Cedar Closet(s), Laminate Counters, Crown Molding, Eat-in Kitchen, Entrance Foyer, Tub/Shower Combination, Formal Dining Room, Custom Cabinetry
- Flooring: Hardwood, Carpet, Tile, Vinyl
- Doors: Storm Doors
- Windows: Window Treatments, Blinds
- Basement: Full,Partially Finished,Block,Sump Pump
- Number of fireplaces: 1
- Fireplace features: Living Room, Fireplace Screen/Door, Gas Log
Interior area
- Total structure area: 2,683
- Total interior livable area: 1,874 sqft
- Finished area above ground: 1,368
- Finished area below ground: 506
Property
Parking
- Total spaces: 1
- Parking features: Attached, Garage Door Opener, Concrete
- Attached garage spaces: 1
- Has uncovered spaces: Yes
Features
- Levels: One
- Stories: 1
- Patio & porch: Porch Covered, Screened
- Fencing: None
Lot
- Size: 10,280 sqft
- Features: Cul-De-Sac, Level, Sloped, City/Town/Suburb, Landscaped, Near Walking Trail
Details
- Parcel number: 790718202002.000026
- Other equipment: Sump Pump, Sump Pump+Battery Backup
Construction
Type & style
- Home type: SingleFamily
- Architectural style: Ranch
- Property subtype: Single Family Residence
Materials
- Aluminum Siding, Stone
- Roof: Asphalt
Condition
- New construction: No
- Year built: 1956
Utilities & green energy
- Electric: Duke Energy Indiana
- Gas: CenterPoint Energy
- Sewer: City
- Water: City, Indiana American Water Co
- Utilities for property: Cable Available
Community & neighborhood
Security
- Security features: Smoke Detector(s)
Community
- Community features: None
Location
- Region: West Lafayette
- Subdivision: Elm Wood / Elmwood
Other
Other facts
- Listing terms: Cash,Conventional
Price history
| Date | Event | Price |
|---|---|---|
| 5/30/2025 | Sold | $375,000+1.4% |
Source: | ||
| 4/30/2025 | Pending sale | $370,000 |
Source: | ||
| 4/21/2025 | Listed for sale | $370,000 |
Source: | ||
Public tax history
| Year | Property taxes | Tax assessment |
|---|---|---|
| 2024 | $3,154 +5.9% | $279,100 +4.4% |
| 2023 | $2,977 +31.9% | $267,300 +7.1% |
| 2022 | $2,257 +9.9% | $249,600 +30.3% |
Find assessor info on the county website
Neighborhood: Hills and Dales
Nearby schools
GreatSchools rating
- 8/10West Lafayette Intermediate SchoolGrades: 4-6Distance: 0.2 mi
- 9/10West Lafayette Jr/Sr High SchoolGrades: 7-12Distance: 0.5 mi
- 9/10West Lafayette Elementary SchoolGrades: K-3Distance: 1.4 mi
Schools provided by the listing agent
- Elementary: West Lafayette
- Middle: West Lafayette
- High: West Lafayette
- District: West Lafayette Community School Corp.
Source: IRMLS. This data may not be complete. We recommend contacting the local school district to confirm school assignments for this home.

Get pre-qualified for a loan
At Zillow Home Loans, we can pre-qualify you in as little as 5 minutes with no impact to your credit score.An equal housing lender. NMLS #10287.

