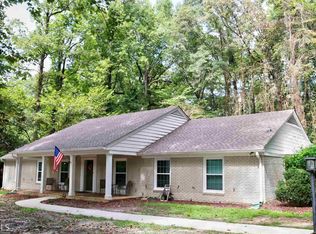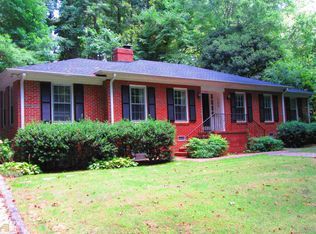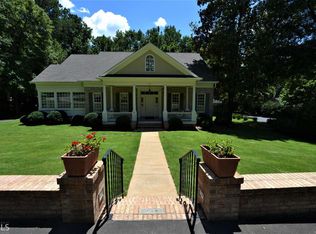$259,000!! That's right! And fresh paint in foyer, living room, and master bath!This price is well below appraised value and County's assessed value which means INCREDIBLE VALUE and instant equity for you! With interest rates at their lowest in 50 years now is the time to purchase your dream home!!! This exquisite, custom built 2,987 sq ft 4BR/3.5BA home on a private 1.5 acre lot in one of LaGrange's most popular and IN TOWN neighborhoods is absolutely a fabulous fit for a large family, an entertainer at heart, or a large family that likes to entertain. Bring the outdoors in with a wall of panoramic windows in BOTH the large dining/gathering area off the gourmet kitchen AND the master bedroom! So much attention to architectural detail leading to these two private backyard oasis! Walk to town for shopping and top notch restaurants via the Thread. This home is move in ready for you and your family. Seller's are ready to sell so call me today-don't let this fabulous opportunity pass you by! This is a lot of quality home for a low price!
This property is off market, which means it's not currently listed for sale or rent on Zillow. This may be different from what's available on other websites or public sources.


