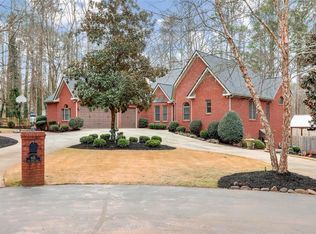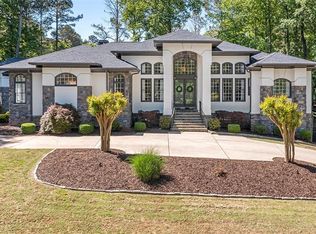Tsunami: an arrival or occurrence of something in overwhelming quantities or amounts. That is the name that the Frank Lloyd Wright protege and architect, John Randal McDonald, gave this Prairie style, mid century modern home when he completed the drawings. 'It came over me like a Tsunami' hence, the name of this spectacular home tucked away on a quiet cul de sac in the heart of Milton. You will be transported when you walk up the path and into the immaculate home. Upgrades throughout the home including 6-inch thick walls and 12-inch ceilings with blown in insulation. Argon gas windows throughout, extra exterior caulking, custom kitchen with custom commercial hood, insulated aluminum exterior doors, front door mullions and interior railings custom made for home. Newer roof, A/C units and tankless water heaters. Security system with remote monitoring. Nest Cam outside, Nest Protect and Nest thermostats. Irrigation system w/ app controls.Main level includes spectacular entry, office, chef's kitchen, mud room with home command center. Terrace level includes wine closet, kitchenette, full bedroom & bath, two storage areas, workroom and multiple access to the level backyard. This home has been well cared for by the original builders/owners. You will fall in love with this unique masterpiece & just waiting for your personal touches. 1.23 acres of professionally maintained level grounds are filled with perennials that will surprise and delight you throughout the year. Low voltage exterior lighting casts a beautiful glow in the evenings. Peace and tranquility abound in this uniquely luxurious home. 2021-02-06
This property is off market, which means it's not currently listed for sale or rent on Zillow. This may be different from what's available on other websites or public sources.

