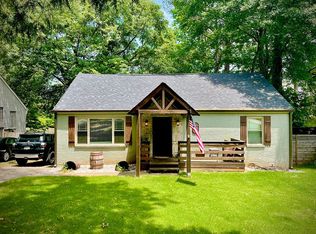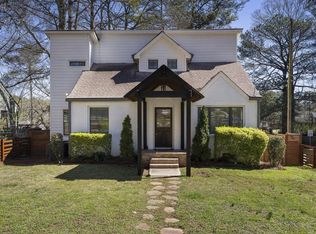Closed
Street View
$385,000
610 Quillian Ave, Decatur, GA 30032
3beds
1,408sqft
Single Family Residence
Built in 1952
8,712 Square Feet Lot
$377,100 Zestimate®
$273/sqft
$1,906 Estimated rent
Home value
$377,100
$358,000 - $400,000
$1,906/mo
Zestimate® history
Loading...
Owner options
Explore your selling options
What's special
An amazing find just blocks from the East Lake Golf Club, this mid-century 1.5-story bungalow is the gem youCOve been searching for! Surrounded by lush greenery, 610 Quillian welcomes visitors with an ample front yard and a deep, fenced-in backyard green space perfect for pets, children, and summertime gatherings. Venture inside where you're greeted by an ultra-functional living space & original refinished hardwoods all bathed in soothing natural light. The home has two bathrooms & two spacious bedrooms on the main level, one with two closets and an adorable ensuite bath. Its cozy & fully appointed kitchen off of the dining room harkens back to the simple days of playing outside while momCOs apple pie cools off on the window sill. Head upstairs to the huge 2nd floor (3rd) bedroom and bonus space. Use it as a standard bedroom, create a fantastic live/work option for your remote lifestyle, or fashion it into a home gym/zen retreat. Keep living & storage space separate with the aid of the tuck under garage. Perfect for a small-to-midsize vehicle, in addition to all those plastic storage bins. Quillian Ave is a walkerCOs & joggerCOs paradise. Greet your neighbors en route to a lap or two around Buena Vista Lake just a block and a half away. To top it all off, you're only 5 minutes to restaurants at 2nd+Hosea and downtown Kirkwood! Welcome to the neighborhood!
Zillow last checked: 8 hours ago
Listing updated: January 06, 2024 at 11:45am
Listed by:
Reginald O'Neill 404-406-8776,
Keller Knapp, Inc
Bought with:
Dustin Lewis, 408404
eXp Realty
Source: GAMLS,MLS#: 10159646
Facts & features
Interior
Bedrooms & bathrooms
- Bedrooms: 3
- Bathrooms: 2
- Full bathrooms: 2
- Main level bathrooms: 2
- Main level bedrooms: 2
Heating
- Natural Gas, Forced Air
Cooling
- Central Air
Appliances
- Included: Gas Water Heater, Dishwasher, Disposal, Microwave, Refrigerator
- Laundry: Upper Level
Features
- Master On Main Level
- Flooring: Hardwood, Tile
- Windows: Double Pane Windows
- Basement: Crawl Space
- Attic: Pull Down Stairs
- Has fireplace: No
- Common walls with other units/homes: No Common Walls
Interior area
- Total structure area: 1,408
- Total interior livable area: 1,408 sqft
- Finished area above ground: 1,408
- Finished area below ground: 0
Property
Parking
- Total spaces: 2
- Parking features: Basement, Garage, Side/Rear Entrance
- Has attached garage: Yes
Features
- Levels: One and One Half
- Stories: 1
- Patio & porch: Patio
- Fencing: Back Yard,Wood
- Body of water: None
Lot
- Size: 8,712 sqft
- Features: City Lot
Details
- Parcel number: 15 171 12 019
- Special conditions: As Is,Estate Owned
Construction
Type & style
- Home type: SingleFamily
- Architectural style: Brick 4 Side,Bungalow/Cottage
- Property subtype: Single Family Residence
Materials
- Brick
- Foundation: Block
- Roof: Composition
Condition
- Resale
- New construction: No
- Year built: 1952
Utilities & green energy
- Electric: 220 Volts
- Sewer: Public Sewer
- Water: Public
- Utilities for property: Cable Available, Electricity Available, Natural Gas Available, Phone Available, Sewer Available, Water Available
Community & neighborhood
Security
- Security features: Smoke Detector(s)
Community
- Community features: Lake, Park, Street Lights, Near Public Transport, Walk To Schools
Location
- Region: Decatur
- Subdivision: East Lake Terrrace
HOA & financial
HOA
- Has HOA: No
- Services included: None
Other
Other facts
- Listing agreement: Exclusive Agency
Price history
| Date | Event | Price |
|---|---|---|
| 6/15/2023 | Sold | $385,000+0%$273/sqft |
Source: | ||
| 5/21/2023 | Pending sale | $384,900$273/sqft |
Source: | ||
| 5/16/2023 | Contingent | $384,900$273/sqft |
Source: | ||
| 5/11/2023 | Listed for sale | $384,900+174.9%$273/sqft |
Source: | ||
| 6/11/2013 | Sold | $140,000-3.4%$99/sqft |
Source: | ||
Public tax history
| Year | Property taxes | Tax assessment |
|---|---|---|
| 2025 | $4,675 -8.9% | $142,880 -4.7% |
| 2024 | $5,134 +33.2% | $149,960 -2% |
| 2023 | $3,855 -0.6% | $153,080 +18.7% |
Find assessor info on the county website
Neighborhood: Candler-Mcafee
Nearby schools
GreatSchools rating
- 4/10Ronald E McNair Discover Learning Academy Elementary SchoolGrades: PK-5Distance: 0.8 mi
- 5/10McNair Middle SchoolGrades: 6-8Distance: 1.1 mi
- 3/10Mcnair High SchoolGrades: 9-12Distance: 2.6 mi
Schools provided by the listing agent
- Elementary: Ronald E McNair
- Middle: Mcnair
- High: Mcnair
Source: GAMLS. This data may not be complete. We recommend contacting the local school district to confirm school assignments for this home.
Get a cash offer in 3 minutes
Find out how much your home could sell for in as little as 3 minutes with a no-obligation cash offer.
Estimated market value$377,100
Get a cash offer in 3 minutes
Find out how much your home could sell for in as little as 3 minutes with a no-obligation cash offer.
Estimated market value
$377,100

