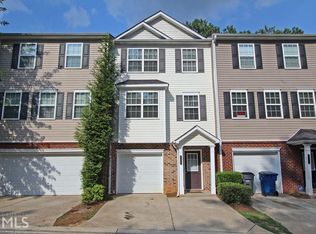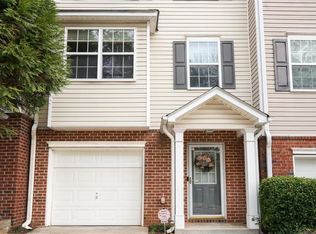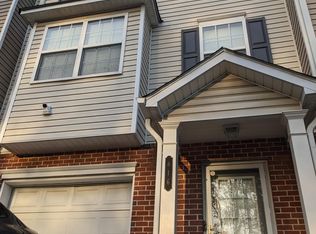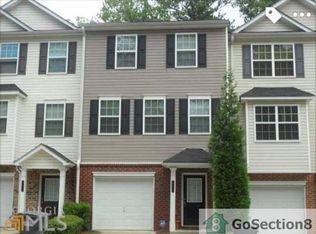Closed
$230,000
610 Providence Pl SW, Atlanta, GA 30331
3beds
1,555sqft
Townhouse
Built in 2005
435.6 Square Feet Lot
$216,100 Zestimate®
$148/sqft
$2,047 Estimated rent
Home value
$216,100
$201,000 - $231,000
$2,047/mo
Zestimate® history
Loading...
Owner options
Explore your selling options
What's special
Welcome to this charming end-unit townhouse, ideally situated within a gated community. The main level welcomes you with its gleaming hardwood floors and an inviting open floor plan. The heart of this home is the great room, where a charming fireplace becomes the focal point for cozy gatherings and moments of relaxation. As you step inside, the gleaming hardwood floors on the main level immediately catch your eye, setting the stage for an inviting open floor plan. The practicality of a two-car garage offers ample parking space and additional storage. ItCOs worth noting that this fantastic opportunity is being sold as-is, without any disclosures. With its inviting ambiance and potential for personalization, this townhouse is an exceptional find. We are also offering a *$5,000* allowance towards updates! Contact us today to make it yours! *Circumstances out if sellers control have caused to come back to market*
Zillow last checked: 8 hours ago
Listing updated: June 12, 2025 at 09:42am
Listed by:
eXp Realty
Bought with:
, 172210
eXp Realty
Source: GAMLS,MLS#: 10208470
Facts & features
Interior
Bedrooms & bathrooms
- Bedrooms: 3
- Bathrooms: 4
- Full bathrooms: 3
- 1/2 bathrooms: 1
Kitchen
- Features: Breakfast Room, Walk-in Pantry
Heating
- Zoned
Cooling
- Zoned
Appliances
- Included: Dishwasher, Dryer, Microwave, Refrigerator, Washer
- Laundry: In Hall
Features
- Double Vanity, Roommate Plan, Walk-In Closet(s)
- Flooring: Carpet, Hardwood
- Basement: None
- Number of fireplaces: 1
- Fireplace features: Family Room
- Common walls with other units/homes: End Unit
Interior area
- Total structure area: 1,555
- Total interior livable area: 1,555 sqft
- Finished area above ground: 1,555
- Finished area below ground: 0
Property
Parking
- Parking features: Garage
- Has garage: Yes
Features
- Levels: Two
- Stories: 2
- Patio & porch: Deck, Patio
- Body of water: None
Lot
- Size: 435.60 sqft
- Features: Other
Details
- Parcel number: 14 0245 LL0890
- Special conditions: Agent/Seller Relationship,As Is,No Disclosure
Construction
Type & style
- Home type: Townhouse
- Architectural style: Traditional
- Property subtype: Townhouse
- Attached to another structure: Yes
Materials
- Vinyl Siding
- Roof: Composition
Condition
- Resale
- New construction: No
- Year built: 2005
Utilities & green energy
- Sewer: Public Sewer
- Water: Public
- Utilities for property: Cable Available
Community & neighborhood
Security
- Security features: Gated Community
Community
- Community features: Clubhouse, Pool, Tennis Court(s)
Location
- Region: Atlanta
- Subdivision: Cascades By Centex
HOA & financial
HOA
- Has HOA: Yes
- HOA fee: $2,400 annually
- Services included: Maintenance Structure, Maintenance Grounds, Swimming, Tennis
Other
Other facts
- Listing agreement: Exclusive Right To Sell
Price history
| Date | Event | Price |
|---|---|---|
| 2/16/2024 | Pending sale | $258,900+12.6%$166/sqft |
Source: | ||
| 2/15/2024 | Sold | $230,000-11.2%$148/sqft |
Source: | ||
| 2/15/2024 | Listed for sale | $258,900$166/sqft |
Source: | ||
| 1/30/2024 | Pending sale | $258,900$166/sqft |
Source: | ||
| 1/30/2024 | Contingent | $258,900$166/sqft |
Source: | ||
Public tax history
| Year | Property taxes | Tax assessment |
|---|---|---|
| 2024 | $2,075 +131.4% | $102,360 |
| 2023 | $897 -39.2% | $102,360 +21.7% |
| 2022 | $1,476 +32.1% | $84,120 +16.1% |
Find assessor info on the county website
Neighborhood: Mays
Nearby schools
GreatSchools rating
- 3/10Miles Elementary SchoolGrades: PK-5Distance: 1.4 mi
- 3/10Young Middle SchoolGrades: 6-8Distance: 1.1 mi
- 3/10Mays High SchoolGrades: 9-12Distance: 0.7 mi
Schools provided by the listing agent
- Elementary: Miles
- Middle: Young
- High: Mays
Source: GAMLS. This data may not be complete. We recommend contacting the local school district to confirm school assignments for this home.
Get a cash offer in 3 minutes
Find out how much your home could sell for in as little as 3 minutes with a no-obligation cash offer.
Estimated market value$216,100
Get a cash offer in 3 minutes
Find out how much your home could sell for in as little as 3 minutes with a no-obligation cash offer.
Estimated market value
$216,100



