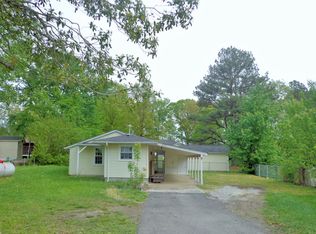Closed
$230,000
610 Old Stewart Rd, Tennessee Ridge, TN 37178
2beds
1,176sqft
Single Family Residence, Residential
Built in 2013
1.04 Acres Lot
$231,100 Zestimate®
$196/sqft
$1,417 Estimated rent
Home value
$231,100
Estimated sales range
Not available
$1,417/mo
Zestimate® history
Loading...
Owner options
Explore your selling options
What's special
**Charming and move-in ready!** This 2-bedroom, 1.5-bath home is perfect as a starter home or retirement retreat. The accessible ramp can stay or the owner has no problem removing it if you prefer. Enjoy open-concept living with custom cabinets, an oversized laundry room, vinyl insulated double-pane windows and updated HVAC (2023). Sitting on a spacious 1.04-acre lot, this property also includes a 2-car detached carport and a separate storage building. Refrigerator, washer, and dryer can all remain! Newly added wheelchair ramp (removed if you prefer) and updated back deck. The green building behind the home does not stay but the yellow storage building in the front does stay. Come enjoy the peaceful, beautiful views!
Zillow last checked: 8 hours ago
Listing updated: October 30, 2025 at 02:50pm
Listing Provided by:
Mickey Taylor 615-717-7076,
eXp Realty
Bought with:
Amber Horton, 334999
Byers & Harvey Inc.
Source: RealTracs MLS as distributed by MLS GRID,MLS#: 2958734
Facts & features
Interior
Bedrooms & bathrooms
- Bedrooms: 2
- Bathrooms: 2
- Full bathrooms: 1
- 1/2 bathrooms: 1
- Main level bedrooms: 2
Heating
- Central, Heat Pump
Cooling
- Central Air
Appliances
- Included: Electric Range, Dishwasher, Dryer, Microwave, Refrigerator, Washer
- Laundry: Electric Dryer Hookup, Washer Hookup
Features
- Ceiling Fan(s), Extra Closets, Open Floorplan, Pantry
- Flooring: Laminate, Vinyl
- Basement: None,Crawl Space
Interior area
- Total structure area: 1,176
- Total interior livable area: 1,176 sqft
- Finished area above ground: 1,176
Property
Parking
- Total spaces: 2
- Parking features: Detached
- Carport spaces: 2
Accessibility
- Accessibility features: Accessible Approach with Ramp
Features
- Levels: One
- Stories: 1
- Patio & porch: Porch, Covered, Deck, Patio
- Fencing: Partial
Lot
- Size: 1.04 Acres
- Features: Level
- Topography: Level
Details
- Additional structures: Storage
- Parcel number: 018 03302 000
- Special conditions: Standard
Construction
Type & style
- Home type: SingleFamily
- Architectural style: Ranch
- Property subtype: Single Family Residence, Residential
Materials
- Vinyl Siding
- Roof: Asphalt
Condition
- New construction: No
- Year built: 2013
Utilities & green energy
- Sewer: Public Sewer
- Water: Public
- Utilities for property: Water Available
Community & neighborhood
Location
- Region: Tennessee Ridge
- Subdivision: None
Price history
| Date | Event | Price |
|---|---|---|
| 10/30/2025 | Sold | $230,000$196/sqft |
Source: | ||
| 10/2/2025 | Contingent | $230,000$196/sqft |
Source: | ||
| 8/2/2025 | Listed for sale | $230,000+12.2%$196/sqft |
Source: | ||
| 9/28/2022 | Sold | $205,000-2.3%$174/sqft |
Source: | ||
| 9/1/2022 | Contingent | $209,900$178/sqft |
Source: | ||
Public tax history
| Year | Property taxes | Tax assessment |
|---|---|---|
| 2025 | $1,086 +2% | $47,450 |
| 2024 | $1,065 | $47,450 |
| 2023 | $1,065 | $47,450 |
Find assessor info on the county website
Neighborhood: 37178
Nearby schools
GreatSchools rating
- 6/10Tennessee Ridge Elementary SchoolGrades: PK-5Distance: 0.5 mi
- 5/10Houston Co Middle SchoolGrades: 6-8Distance: 3.5 mi
- 5/10Houston Co High SchoolGrades: 9-12Distance: 7.1 mi
Schools provided by the listing agent
- Elementary: Tennessee Ridge Elementary
- Middle: Houston Co Middle School
- High: Houston Co High School
Source: RealTracs MLS as distributed by MLS GRID. This data may not be complete. We recommend contacting the local school district to confirm school assignments for this home.
Get pre-qualified for a loan
At Zillow Home Loans, we can pre-qualify you in as little as 5 minutes with no impact to your credit score.An equal housing lender. NMLS #10287.
