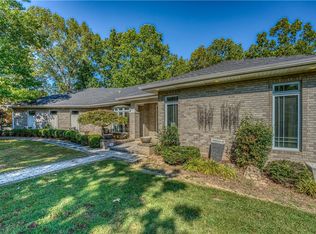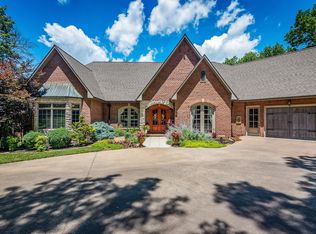Sold for $530,000 on 12/27/24
$530,000
610 Old Farm Rd S, Harrison, AR 72601
4beds
5,106sqft
Single Family Residence
Built in 1974
8.38 Acres Lot
$537,400 Zestimate®
$104/sqft
$3,705 Estimated rent
Home value
$537,400
$365,000 - $795,000
$3,705/mo
Zestimate® history
Loading...
Owner options
Explore your selling options
What's special
Take a look at this Exquisite Architectural Gem in Harrison, AR! Set on just over 8 acres of beautiful land in Harrison, AR, this stunning home by architect John David Underwood offers elegance and potential.
The main residence features 4 spacious bedrooms and 4.5 bathrooms, along with exquisite stone floors and a captivating staircase. Additionally, a separate guest house provides extra living space with additional bedroom & bath while the property includes a 6-car garage and expansive deck areas for outdoor enjoyment.
Though the home is architecturally impressive, it awaits your personal touch to reach its full potential. Whether for entertaining or a private retreat, this property is a unique opportunity to create your dream residence in a breathtaking setting.
Zillow last checked: 8 hours ago
Listing updated: December 27, 2024 at 02:11pm
Listed by:
Melissa Collins office@weichertmarketedge.com,
Weichert, REALTORS-Market Edge
Bought with:
Melissa Collins, PB00069202
Weichert, REALTORS-Market Edge
Source: ArkansasOne MLS,MLS#: 1292393 Originating MLS: Harrison District Board Of REALTORS
Originating MLS: Harrison District Board Of REALTORS
Facts & features
Interior
Bedrooms & bathrooms
- Bedrooms: 4
- Bathrooms: 6
- Full bathrooms: 5
- 1/2 bathrooms: 1
Primary bedroom
- Level: Main
- Dimensions: 28.4x11.8
Bedroom
- Level: Second
- Dimensions: 16x11.10
Bedroom
- Level: Second
- Dimensions: 14.3x11.8
Bedroom
- Level: Second
- Dimensions: 14.7x11.7
Primary bathroom
- Level: Main
- Dimensions: 12.5x8.7
Bathroom
- Level: Main
- Dimensions: 10.1x6.5
Bathroom
- Level: Second
- Dimensions: 9.4x7.5
Bathroom
- Level: Second
- Dimensions: 9.3x6.0
Bonus room
- Level: Basement
- Dimensions: 21x21
Den
- Level: Basement
- Dimensions: 22.1x12.4
Dining room
- Level: Main
- Dimensions: 22.2x13.9
Eat in kitchen
- Level: Main
- Dimensions: 16.6x7.7
Eat in kitchen
- Level: Main
- Dimensions: 15.2x9.9
Game room
- Level: Basement
- Dimensions: 18.8x15.5
Half bath
- Level: Basement
- Dimensions: 6.11x5.0
Library
- Level: Basement
- Dimensions: 14.6x14.2
Living room
- Level: Main
- Dimensions: 26.4x22.2
Utility room
- Level: Second
- Dimensions: 9.5x7.7
Heating
- Gas
Cooling
- Central Air, Electric
Appliances
- Included: Double Oven, Dishwasher, Electric Cooktop, Electric Oven, Electric Water Heater, Disposal, Gas Water Heater, Range Hood
- Laundry: Washer Hookup, Dryer Hookup
Features
- Built-in Features, Ceiling Fan(s), Cathedral Ceiling(s), Central Vacuum, Eat-in Kitchen, Intercom, Pantry, Tile Countertop, Tile Counters, Walk-In Closet(s), Storage
- Flooring: Carpet, Concrete, Vinyl
- Basement: Unfinished
- Number of fireplaces: 3
- Fireplace features: Bedroom, Family Room, Gas Log, Gas Starter, Living Room
Interior area
- Total structure area: 5,106
- Total interior livable area: 5,106 sqft
Property
Parking
- Total spaces: 6
- Parking features: Garage, Asphalt, Garage Door Opener, RV Access/Parking
- Has garage: Yes
- Covered spaces: 6
Features
- Levels: Three Or More
- Stories: 3
- Patio & porch: Deck
- Fencing: None
- Waterfront features: None
Lot
- Size: 8.38 Acres
- Features: Landscaped, None, Secluded, Wooded
Details
- Additional structures: Guest House, Workshop, Garage Apartment
- Parcel number: 02003812000
- Special conditions: None
- Other equipment: Intercom
Construction
Type & style
- Home type: SingleFamily
- Architectural style: Contemporary
- Property subtype: Single Family Residence
Materials
- Cedar, Rock
- Foundation: Block
- Roof: Architectural,Shingle
Condition
- New construction: No
- Year built: 1974
Utilities & green energy
- Sewer: Septic Tank
- Water: Public, Well
- Utilities for property: Cable Available, Electricity Available, Natural Gas Available, Septic Available, Water Available
Community & neighborhood
Security
- Security features: Fire Sprinkler System
Location
- Region: Harrison
- Subdivision: None
Price history
| Date | Event | Price |
|---|---|---|
| 12/27/2024 | Sold | $530,000+7.1%$104/sqft |
Source: | ||
| 11/21/2024 | Listed for sale | $495,000$97/sqft |
Source: | ||
Public tax history
| Year | Property taxes | Tax assessment |
|---|---|---|
| 2024 | $4,350 +14.3% | $96,280 +2.9% |
| 2023 | $3,804 -1.4% | $93,590 0% |
| 2022 | $3,856 | $93,630 |
Find assessor info on the county website
Neighborhood: 72601
Nearby schools
GreatSchools rating
- 7/10Forest Heights Elementary SchoolGrades: 1-4Distance: 1.1 mi
- 8/10Harrison Middle SchoolGrades: 5-8Distance: 1.4 mi
- 7/10Harrison High SchoolGrades: 9-12Distance: 1.2 mi
Schools provided by the listing agent
- District: Harrison
Source: ArkansasOne MLS. This data may not be complete. We recommend contacting the local school district to confirm school assignments for this home.

Get pre-qualified for a loan
At Zillow Home Loans, we can pre-qualify you in as little as 5 minutes with no impact to your credit score.An equal housing lender. NMLS #10287.

