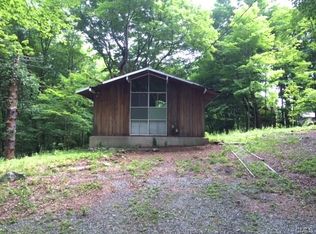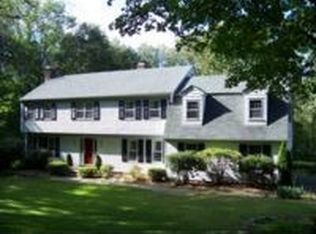Sold for $585,000 on 08/24/23
$585,000
610 Nod Hill Road, Wilton, CT 06897
3beds
1,736sqft
Single Family Residence
Built in 1800
2.25 Acres Lot
$836,100 Zestimate®
$337/sqft
$4,384 Estimated rent
Home value
$836,100
$761,000 - $928,000
$4,384/mo
Zestimate® history
Loading...
Owner options
Explore your selling options
What's special
Welcome to this 1800's traditional antique home full of history and Old Wilton charm. A true antique that features a beehive oven, pie shaped stairs, lots of "queens wood", wide planked floors and doors and heirloom shrubs outside. This special home is located on a stunning 2.25 acres of gorgeous property. Enter the home through the cool enclosed porch. Eat in kitchen opens to oversized dining room with fireplace which flows into living room and is perfect for entertaining. Bring the party outside to a beautiful newer deck great for outdoor dining while enjoying the beautiful vistas. Upstairs has nice sized master and two additional bedrooms with full bath. 200 amps. In addition to the main house, the property boasts a stand alone garage which has been converted to a great office space. Sitting majestically near the center of the property is an oversized two story red barn with an upper and lower level. Barn has newer 1998 roof and electricity. Endless opportunities to convert to living space, sports complex, work area, garage.... Behind the home is a wonderful garden that has produced beautiful fruits and vegetables for the family. Conservation easement on subject property and property lot behind. Simple restrictions on maintenance, use and mowing which the owners have shared with their neighbor. A very special area not to miss! (The owners have not used the fireplaces)
Zillow last checked: 8 hours ago
Listing updated: July 09, 2024 at 08:17pm
Listed by:
Cindy Watkins 203-856-4634,
Berkshire Hathaway NE Prop. 203-762-8331
Bought with:
Cindy Watkins, RES.0750006
Berkshire Hathaway NE Prop.
Source: Smart MLS,MLS#: 170571870
Facts & features
Interior
Bedrooms & bathrooms
- Bedrooms: 3
- Bathrooms: 2
- Full bathrooms: 1
- 1/2 bathrooms: 1
Primary bedroom
- Features: Beamed Ceilings, Hardwood Floor
- Level: Upper
Bedroom
- Features: Bookcases, Hardwood Floor
- Level: Upper
Bedroom
- Features: Hardwood Floor
- Level: Upper
Bathroom
- Features: Full Bath, Tub w/Shower
- Level: Upper
Dining room
- Features: Country, Hardwood Floor
- Level: Main
Kitchen
- Features: Country, Half Bath
- Level: Main
Living room
- Features: Country, Fireplace, Hardwood Floor
- Level: Main
Sun room
- Level: Main
Heating
- Radiator, Oil
Cooling
- None
Appliances
- Included: Cooktop, Oven/Range, Refrigerator, Dishwasher, Water Heater
- Laundry: Main Level
Features
- Basement: Partial,Unfinished,Interior Entry,Walk-Out Access
- Attic: Walk-up,Floored
- Number of fireplaces: 2
Interior area
- Total structure area: 1,736
- Total interior livable area: 1,736 sqft
- Finished area above ground: 1,736
Property
Parking
- Total spaces: 1
- Parking features: Detached, Barn, Unpaved, Private, Circular Driveway, Driveway
- Garage spaces: 1
- Has uncovered spaces: Yes
Features
- Patio & porch: Deck, Enclosed
- Exterior features: Fruit Trees, Garden
Lot
- Size: 2.25 Acres
- Features: Wetlands, Few Trees, Rolling Slope, Wooded
Details
- Additional structures: Barn(s), Shed(s)
- Parcel number: 1924855
- Zoning: R-2
Construction
Type & style
- Home type: SingleFamily
- Architectural style: Antique
- Property subtype: Single Family Residence
Materials
- Wood Siding
- Foundation: Stone
- Roof: Wood
Condition
- New construction: No
- Year built: 1800
Utilities & green energy
- Sewer: Septic Tank
- Water: Well
Community & neighborhood
Community
- Community features: Golf, Health Club, Library, Medical Facilities, Park, Private Rec Facilities, Pool, Near Public Transport
Location
- Region: Wilton
- Subdivision: North Wilton
Price history
| Date | Event | Price |
|---|---|---|
| 8/24/2023 | Sold | $585,000+0.9%$337/sqft |
Source: | ||
| 6/14/2023 | Contingent | $580,000$334/sqft |
Source: | ||
| 6/8/2023 | Price change | $580,000-7.2%$334/sqft |
Source: | ||
| 6/2/2023 | Listed for sale | $625,000+78.6%$360/sqft |
Source: | ||
| 4/15/1997 | Sold | $350,000$202/sqft |
Source: | ||
Public tax history
| Year | Property taxes | Tax assessment |
|---|---|---|
| 2025 | $11,014 +2% | $451,220 |
| 2024 | $10,802 -7.7% | $451,220 +12.8% |
| 2023 | $11,703 +3.6% | $399,980 |
Find assessor info on the county website
Neighborhood: 06897
Nearby schools
GreatSchools rating
- 9/10Cider Mill SchoolGrades: 3-5Distance: 3.3 mi
- 9/10Middlebrook SchoolGrades: 6-8Distance: 3.3 mi
- 10/10Wilton High SchoolGrades: 9-12Distance: 2.8 mi

Get pre-qualified for a loan
At Zillow Home Loans, we can pre-qualify you in as little as 5 minutes with no impact to your credit score.An equal housing lender. NMLS #10287.
Sell for more on Zillow
Get a free Zillow Showcase℠ listing and you could sell for .
$836,100
2% more+ $16,722
With Zillow Showcase(estimated)
$852,822
