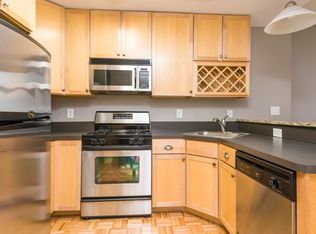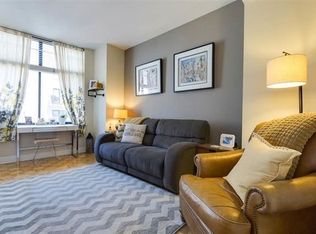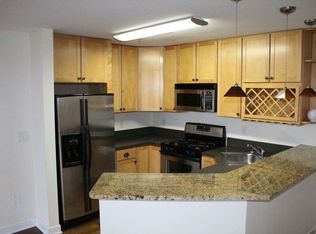Sold for $757,500 on 09/26/25
$757,500
610 Newark St APT 4A, Hoboken, NJ 07030
2beds
1,005sqft
Condominium
Built in ----
-- sqft lot
$766,200 Zestimate®
$754/sqft
$4,323 Estimated rent
Home value
$766,200
$682,000 - $858,000
$4,323/mo
Zestimate® history
Loading...
Owner options
Explore your selling options
What's special
The Hoboken Grande offers a two bedroom two bath residence with a petite terrace area, garage parking for one and washer and dryer. This 1005 sq ft home has 9 feet high ceilings, and newly installed oak engineered wood flooring. The spacious kitchen is fully equipped with Stainless Steel appliances and breakfast counter to enjoy your morning coffee. The oversized windows throughout allows amazing natural light to stream into the home. The Hoboken Grande is a steel, concrete, elevator building that has a virtual doorman with controlled access, a fitness center with steam & sauna, a large common terrace area, and private Shuttle to and from the Hoboken PATH. The building is within two blocks of the Southwest Corner Park that offers a dog run. You are near the newly constructed Chambord project that is proposing child care, restaurants, and coffee shops. Building Shuttle available to the Path, Light rail on Harrison and 2nd St, NJ Transit Bus stops Located on Harrison, Jackson and Clinton Streets.
Zillow last checked: 8 hours ago
Listing updated: October 08, 2025 at 01:54pm
Listed by:
KIM SULLIVAN-BEIER,
BROWN HARRIS STEVENS NEW JERSEY 201-478-6700
Bought with:
, 0123953
COMPASS NEW JERSEY, LLC
Source: HCMLS,MLS#: 250011475
Facts & features
Interior
Bedrooms & bathrooms
- Bedrooms: 2
- Bathrooms: 2
- Full bathrooms: 2
Heating
- Central, Electric, Natural Gas
Cooling
- Central Air, Electric
Appliances
- Included: Dishwasher, Microwave, Refrigerator, Washer/Dryer, Gas Oven
Features
- Terrace
- Flooring: Hardwood
Interior area
- Total structure area: 1,005
- Total interior livable area: 1,005 sqft
Property
Parking
- Parking features: 1 Car, Attached, Garage
- Has garage: Yes
Details
- Parcel number: 0500007000000004C004A
- Other equipment: Intercom
Construction
Type & style
- Home type: Condo
- Architectural style: Multi Level
- Property subtype: Condominium
Materials
- Brick
Community & neighborhood
Community
- Community features: Community Room, Elevator, Fitness Center, Pool, Security
Location
- Region: Hoboken
HOA & financial
Other financial information
- Additional fee information: Monthly Maintenance Fee: $588
Price history
| Date | Event | Price |
|---|---|---|
| 9/26/2025 | Sold | $757,500-2.9%$754/sqft |
Source: HCMLS #250011475 | ||
| 7/31/2025 | Price change | $780,000-2.4%$776/sqft |
Source: HCMLS #250011475 | ||
| 7/9/2025 | Price change | $799,000-3.5%$795/sqft |
Source: HCMLS #250011475 | ||
| 6/18/2025 | Price change | $828,000-2.6%$824/sqft |
Source: HCMLS #250011475 | ||
| 6/6/2025 | Listed for sale | $850,000+68.3%$846/sqft |
Source: HCMLS #250011475 | ||
Public tax history
| Year | Property taxes | Tax assessment |
|---|---|---|
| 2024 | $8,585 +8.4% | $486,100 |
| 2023 | $7,919 +1.8% | $486,100 |
| 2022 | $7,778 | $486,100 |
Find assessor info on the county website
Neighborhood: 07030
Nearby schools
GreatSchools rating
- 7/10Thomas G ConnorsGrades: K-5Distance: 0.3 mi
- 5/10Hoboken Middle SchoolGrades: 6-8Distance: 0.6 mi
- 5/10Hoboken High SchoolGrades: 9-12Distance: 0.9 mi

Get pre-qualified for a loan
At Zillow Home Loans, we can pre-qualify you in as little as 5 minutes with no impact to your credit score.An equal housing lender. NMLS #10287.
Sell for more on Zillow
Get a free Zillow Showcase℠ listing and you could sell for .
$766,200
2% more+ $15,324
With Zillow Showcase(estimated)
$781,524

