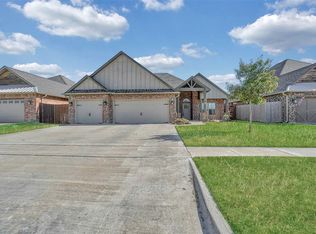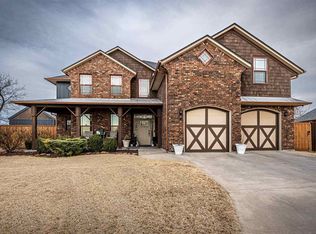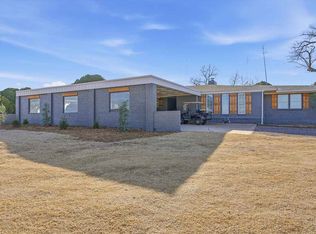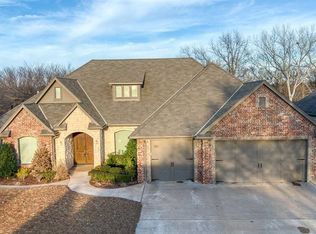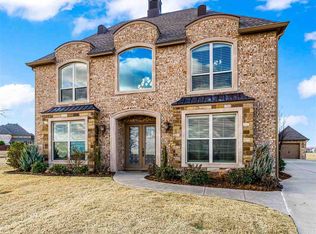"Wow" is what you will be saying after seeing the view from this truly unique property which has a country feel within the city limits on Lawton's east side. The home sits high on a hill overlooking all of the Lawton/Ft. Sill metro area leading out to a great view of the Wichita Mountains. This has the best of all worlds in a well laid out open concept one story with an abundance of natural light. The home sits on five acres with "priefertA" pondersosa fencing with steel rails surrounding it. Inside, the home has three living areas including with the den and front living room separated by a two sided see through wood burning fireplace all framed with hand trimmed woodwork. From the den large windows overlook the patios and give you awesome views. It also overlooks the spacious gourmet kitchen with a breakfast bar, stainless steel appliances, gas cooktop and double ovens. The solid surface counters have tile backsplashes with loads of designer styled cabinetry above and below. The expansive primary bedroom suite features a pan ceiling and leads into an ensuite bath with a whirlpool tub, separate shower, double vanities, and two walk-in closets . The other three bedrooms are all spacious with large closets. Two of which have a jack and Jill full bathroom between them. The third living area is currently used as an office with beautiful built on site bookcases and cabinetry. The utility room starts with a prep area for the kitchen with another dishwasher and a large sink alongside a built-in desk. That leads into the main utility area with cabinets galore over and around the washer/dryer area. The three car garage has one of the best floor coverings you'll ever find which was recently done with a floating plastic tile that looks great and wears well. The garage also comes complete with more fine cabinetry, a built-in sink, workbench, and a storm cellar with walk down steps and a sump pump so the area can also be used for storage. Out front is a circular drive that leads to the front porch which is all landscaped like something out of Better Homes and Gardens. The walkway to the front beautiful front door is tiled. Out back is an all seasons florida room which is not included in the square footage. The back covered patio is adjacent to the all seasons room and has a hot tub plus an open patio next to the garden below the dining area window where you can watch birds and wildlife enjoying the parklike setting. There is a sprinkler system around the house and the gardens. The home was built with 2 X 6 construction and the primary bedroom walls were double sheet rocked to insulate the room from noise. The slab was poured with 12 underground piers to give the whole house extra stability which has served it well over the years. There is extra acreage to the west of the property that can be bought at an additional price. The stunning views and this overall marvelous property are something you just don't see in the city so call Barry Ezerski at 580-704-7355 today to view it and make it yours!
Active
$650,000
610 NE Flower Mound Rd, Lawton, OK 73507
4beds
3baths
3,900sqft
Est.:
Single Family Residence
Built in 1998
5 Acres Lot
$623,500 Zestimate®
$167/sqft
$-- HOA
What's special
All seasons florida roomStainless steel appliancesStunning viewsAbundance of natural light
- 16 days |
- 1,083 |
- 31 |
Likely to sell faster than
Zillow last checked: 10 hours ago
Listing updated: January 30, 2026 at 12:00pm
Listed by:
BARRY T EZERSKI 580-248-8800,
RE/MAX PROFESSIONALS (BO)
Source: Lawton BOR,MLS#: 169309
Tour with a local agent
Facts & features
Interior
Bedrooms & bathrooms
- Bedrooms: 4
- Bathrooms: 3
Rooms
- Room types: Den/Family Room, Office, Sun Room
Primary bedroom
- Area: 329.8
- Dimensions: 19.4 x 17
Dining room
- Features: Separate, Living/Dining
- Area: 149.6
- Dimensions: 11 x 13.6
Kitchen
- Features: Kitchen/Dining, Breakfast Bar
- Area: 354.6
- Dimensions: 19.7 x 18
Living room
- Area: 520
- Dimensions: 25 x 20.8
Heating
- Fireplace(s), Central, Natural Gas, Two or More
Cooling
- Central-Electric, Multi Units, Ceiling Fan(s)
Appliances
- Included: Electric, Gas, Cooktop, Double Oven, Dishwasher, Disposal, Gas Water Heater, Two or More Water Heaters
- Laundry: Washer Hookup, Dryer Hookup, Utility Room
Features
- Kitchen Island, Walk-In Closet(s), 8-Ft.+ Ceiling, Granite Counters, Seamless Countertops, Three Plus Living Areas
- Flooring: Ceramic Tile, Carpet, Hardwood
- Windows: Double Pane Windows, Window Coverings
- Has fireplace: Yes
- Fireplace features: Wood Burning
Interior area
- Total structure area: 3,900
- Total interior livable area: 3,900 sqft
Property
Parking
- Total spaces: 3
- Parking features: Auto Garage Door Opener, Garage Door Opener, RV Access/Parking, Garage Faces Side, Circular Driveway
- Garage spaces: 3
- Has uncovered spaces: Yes
Features
- Levels: One
- Patio & porch: Covered Porch, Enclosed, Covered Patio
- Has spa: Yes
- Spa features: Whirlpool, Hot Tub/Spa
- Fencing: Wire,Brick,Cross Fenced,Wood
Lot
- Size: 5 Acres
- Features: Lawn Sprinkler, Partial Lawn Sprinkler
Details
- Additional structures: Storm Cellar
- Parcel number: 02N11W281299750000000
Construction
Type & style
- Home type: SingleFamily
- Property subtype: Single Family Residence
Materials
- Brick Veneer
- Foundation: Slab
- Roof: Composition
Condition
- Updated
- New construction: No
- Year built: 1998
Utilities & green energy
- Electric: Public Service OK
- Gas: Natural
- Sewer: Public Sewer
- Water: Public
Green energy
- Energy efficient items: Insulation
Community & HOA
Community
- Security: Security System, Smoke/Heat Alarm, Storm Cellar
Location
- Region: Lawton
Financial & listing details
- Price per square foot: $167/sqft
- Tax assessed value: $839,086
- Annual tax amount: $4,634
- Price range: $650K - $650K
- Date on market: 1/30/2026
- Listing terms: VA Loan,Conventional,Cash
- Exclusions: Office: 15.1x14.2
Estimated market value
$623,500
$592,000 - $655,000
$2,517/mo
Price history
Price history
| Date | Event | Price |
|---|---|---|
| 1/30/2026 | Listed for sale | $650,000$167/sqft |
Source: Lawton BOR #169309 Report a problem | ||
| 1/23/2026 | Listing removed | $650,000$167/sqft |
Source: Lawton BOR #169309 Report a problem | ||
| 12/30/2025 | Price change | $650,000-7%$167/sqft |
Source: Lawton BOR #169309 Report a problem | ||
| 12/22/2025 | Listed for sale | $699,000$179/sqft |
Source: Lawton BOR #169309 Report a problem | ||
| 11/29/2025 | Listing removed | $699,000$179/sqft |
Source: Lawton BOR #169309 Report a problem | ||
Public tax history
Public tax history
| Year | Property taxes | Tax assessment |
|---|---|---|
| 2024 | $4,496 +3.5% | $47,239 +3% |
| 2023 | $4,343 +3.4% | $45,863 +3% |
| 2022 | $4,202 +8.1% | $44,527 +3% |
Find assessor info on the county website
BuyAbility℠ payment
Est. payment
$3,241/mo
Principal & interest
$2520
Property taxes
$493
Home insurance
$228
Climate risks
Neighborhood: 73507
Nearby schools
GreatSchools rating
- 5/10Carriage Hills Elementary SchoolGrades: PK-5Distance: 1 mi
- 4/10Macarthur Middle SchoolGrades: 6-8Distance: 1.1 mi
- 4/10Macarthur High SchoolGrades: 9-12Distance: 1.3 mi
Schools provided by the listing agent
- Elementary: Carriage Hills
- Middle: MacArthur
- High: MacArthur
Source: Lawton BOR. This data may not be complete. We recommend contacting the local school district to confirm school assignments for this home.
- Loading
- Loading
