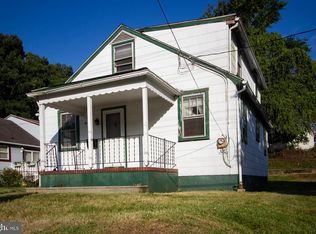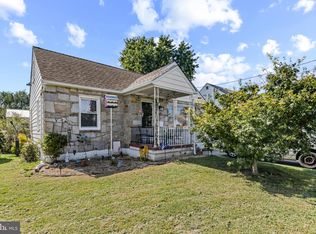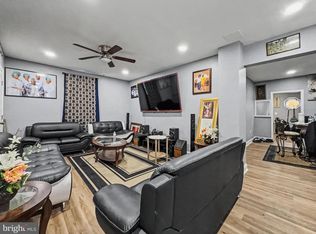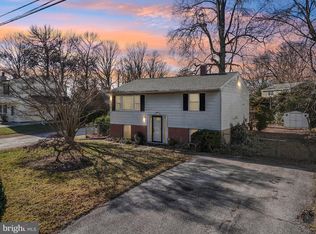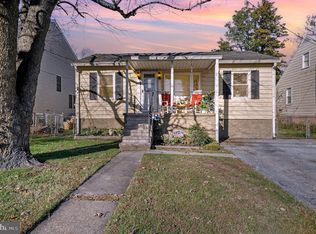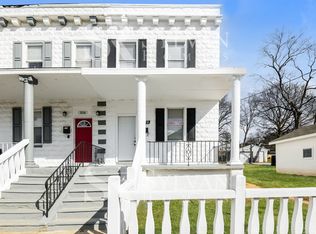This spacious 5BR/2BA home offers room for everyone and plenty of charm. The main level features a living room, formal dining room, eat-in kitchen, full bath, and a main-level bedroom—plus hardwood floors under the carpet. The updated kitchen has oak cabinets, newer appliances, and opens to the fenced backyard, perfect for entertaining. Upstairs are four comfortable bedrooms, a full bath, and ceiling fans throughout (two window units convey). The unfinished lower level provides great storage, laundry, and workshop space. Outside, enjoy a fenced yard with two sheds (one with electric) and a one-car garage. Updates include a newer roof (approx. 12 yrs), vinyl tilt-in windows, and a 200-amp electric panel. **Bathroom on main level has been recently updated.** SELLING AS-IS!
For sale
Price cut: $3K (11/26)
$282,000
610 N Stuart St, Baltimore, MD 21221
5beds
1,464sqft
Est.:
Single Family Residence
Built in 1944
5,750 Square Feet Lot
$282,900 Zestimate®
$193/sqft
$-- HOA
What's special
- 83 days |
- 1,658 |
- 81 |
Zillow last checked: 8 hours ago
Listing updated: December 29, 2025 at 01:01am
Listed by:
Megan Manzari 443-617-7146,
Cummings & Co. Realtors (410) 823-0033
Source: Bright MLS,MLS#: MDBC2147110
Tour with a local agent
Facts & features
Interior
Bedrooms & bathrooms
- Bedrooms: 5
- Bathrooms: 2
- Full bathrooms: 2
- Main level bathrooms: 1
- Main level bedrooms: 1
Basement
- Area: 672
Heating
- Baseboard, Natural Gas
Cooling
- Central Air, Electric
Appliances
- Included: Gas Water Heater
Features
- Basement: Full,Interior Entry
- Has fireplace: No
Interior area
- Total structure area: 2,136
- Total interior livable area: 1,464 sqft
- Finished area above ground: 1,464
- Finished area below ground: 0
Property
Parking
- Total spaces: 1
- Parking features: Other, Concrete, Attached
- Attached garage spaces: 1
- Has uncovered spaces: Yes
Accessibility
- Accessibility features: None
Features
- Levels: Three
- Stories: 3
- Pool features: None
Lot
- Size: 5,750 Square Feet
- Dimensions: 1.00 x
Details
- Additional structures: Above Grade, Below Grade
- Parcel number: 04151502370052
- Zoning: R
- Special conditions: Standard
Construction
Type & style
- Home type: SingleFamily
- Architectural style: Colonial
- Property subtype: Single Family Residence
Materials
- Other, Vinyl Siding
- Foundation: Other
Condition
- New construction: No
- Year built: 1944
Utilities & green energy
- Sewer: Public Sewer
- Water: Public
Community & HOA
Community
- Subdivision: None Available
HOA
- Has HOA: No
Location
- Region: Baltimore
Financial & listing details
- Price per square foot: $193/sqft
- Tax assessed value: $222,067
- Annual tax amount: $2,258
- Date on market: 11/26/2025
- Listing agreement: Exclusive Right To Sell
- Ownership: Fee Simple
Estimated market value
$282,900
$269,000 - $297,000
$2,890/mo
Price history
Price history
| Date | Event | Price |
|---|---|---|
| 12/29/2025 | Listed for sale | $282,000$193/sqft |
Source: | ||
| 12/16/2025 | Contingent | $282,000$193/sqft |
Source: | ||
| 11/26/2025 | Price change | $282,000-1.1%$193/sqft |
Source: | ||
| 10/27/2025 | Price change | $285,000-3.4%$195/sqft |
Source: | ||
| 10/19/2025 | Listed for sale | $295,000+7.9%$202/sqft |
Source: | ||
Public tax history
Public tax history
| Year | Property taxes | Tax assessment |
|---|---|---|
| 2025 | $2,865 +26.9% | $222,067 +19.2% |
| 2024 | $2,258 +23.7% | $186,333 +23.7% |
| 2023 | $1,825 +4% | $150,600 |
Find assessor info on the county website
BuyAbility℠ payment
Est. payment
$1,573/mo
Principal & interest
$1331
Property taxes
$242
Climate risks
Neighborhood: 21221
Nearby schools
GreatSchools rating
- 4/10Essex Elementary SchoolGrades: PK-5Distance: 0.5 mi
- 2/10Stemmers Run Middle SchoolGrades: 6-8Distance: 1 mi
- 2/10Kenwood High SchoolGrades: 9-12Distance: 0.9 mi
Schools provided by the listing agent
- District: Baltimore County Public Schools
Source: Bright MLS. This data may not be complete. We recommend contacting the local school district to confirm school assignments for this home.
- Loading
- Loading
