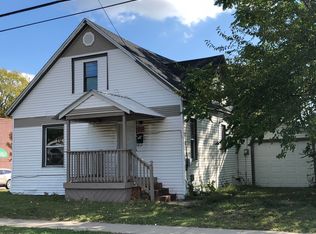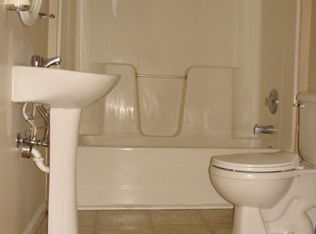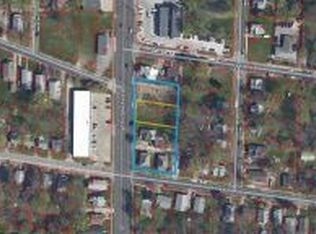Over 1500 sq. ft home with lots of character that is awaiting your updates. Updated kitchen, appliances, carpet, and laminate flooring. Architectural shingle roof is 5 years old. Zoned Residential-Multi-Family so there are several permitted uses of this property as a group living facility. Conveniently located on Providence Rd across from Kilgores Pharmacy and other businesses. Just south of Hickman High School. Detached 1 car garage and other off street parking. Property is sold AS IS
This property is off market, which means it's not currently listed for sale or rent on Zillow. This may be different from what's available on other websites or public sources.


