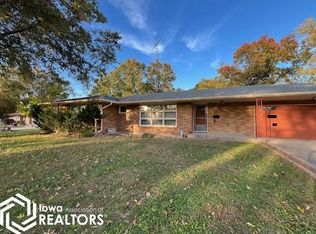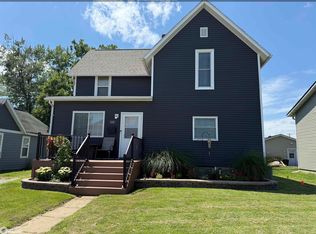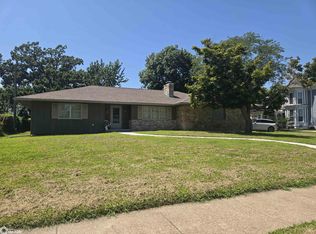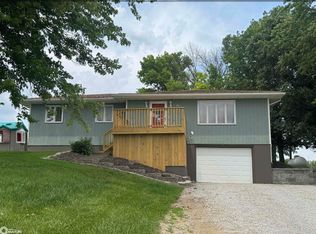This beautiful 4- bedroom, 2- bath bungalow is loaded with character and is so much larger than it looks from the outside! The amazing, updated farm-house style kitchen is a chef's dream with an amazing coffee bar, walk-in pantry, and tons of storage. Stainless steel appliances are also included. Entering the front door, you walk into a cozy 4-season room that has so many options for added living space. Several windows give so much natural light to this "sunroom." The living room which has a beautiful gas fireplace, is open to the large dining room. Both rooms have beautiful hardwood floors. There is an additional "bay window" area in the dining room that would be perfect for a reading nook or an office. An original built- in cabinet with glass doors adds so much charm to this lovely room. There is a 5th bedroom on the main floor that is currently being used as a large laundry room. The upstairs boasts a large bedroom and private bath. Walking out of the back door from the kitchen, you walk onto a large deck and into a nice sized fenced in back yard. A perfect yard for pets. An oversized 1 car garage and a carport sit close to the house and make carrying in groceries an easy task. This home is located in a lovely area of Centerville and has so much curb appeal! Showings will not begin until October 10th. Call today to get your name on the schedule. Twenty-four-hour notice is required to schedule your tour. Homes like this don't stay on the market long! Don't miss this one!
Active
Price cut: $20K (11/22)
$199,000
610 N Park Ave, Centerville, IA 52544
4beds
1,945sqft
Est.:
Single Family Residence
Built in 1913
0.42 Acres Lot
$-- Zestimate®
$102/sqft
$-- HOA
What's special
Beautiful gas fireplaceOriginal built-in cabinetTons of storageReading nookUpdated farm-house style kitchenWalk-in pantryHardwood floors
- 90 days |
- 104 |
- 7 |
Zillow last checked: 8 hours ago
Listing updated: November 23, 2025 at 05:01pm
Listed by:
Penny Sharp 641-895-2789,
Sunrise Realty
Source: NoCoast MLS as distributed by MLS GRID,MLS#: 6332139
Tour with a local agent
Facts & features
Interior
Bedrooms & bathrooms
- Bedrooms: 4
- Bathrooms: 2
- Full bathrooms: 2
Heating
- Forced Air
Cooling
- Central Air
Features
- Basement: Partial
- Number of fireplaces: 1
- Common walls with other units/homes: 0
Interior area
- Total interior livable area: 1,945 sqft
Property
Parking
- Total spaces: 1
- Parking features: Carport, Gravel
- Garage spaces: 1
- Has carport: Yes
Accessibility
- Accessibility features: None
Lot
- Size: 0.42 Acres
- Dimensions: 43 x 144 22 x 138
Details
- Parcel number: 340011032440000
Construction
Type & style
- Home type: SingleFamily
- Architectural style: Bungalow
- Property subtype: Single Family Residence
Materials
- Vinyl Siding
Condition
- Year built: 1913
Utilities & green energy
- Sewer: Public Sewer
- Water: Public
Community & HOA
Community
- Subdivision: EELLS 1ST
HOA
- Has HOA: No
- HOA name: SEIA
Location
- Region: Centerville
Financial & listing details
- Price per square foot: $102/sqft
- Tax assessed value: $157,500
- Annual tax amount: $3,094
- Date on market: 9/24/2025
- Cumulative days on market: 90 days
Estimated market value
Not available
Estimated sales range
Not available
Not available
Price history
Price history
| Date | Event | Price |
|---|---|---|
| 11/22/2025 | Price change | $199,000-9.1%$102/sqft |
Source: | ||
| 9/24/2025 | Listed for sale | $219,000+62.8%$113/sqft |
Source: | ||
| 5/12/2023 | Listing removed | -- |
Source: | ||
| 5/19/2022 | Listing removed | $134,500+3.5%$69/sqft |
Source: | ||
| 5/11/2021 | Sold | $130,000-3.3%$67/sqft |
Source: | ||
Public tax history
Public tax history
| Year | Property taxes | Tax assessment |
|---|---|---|
| 2024 | $3,054 +4.2% | $157,500 +7% |
| 2023 | $2,932 -0.8% | $147,190 +12.8% |
| 2022 | $2,956 +58.9% | $130,470 +4.1% |
Find assessor info on the county website
BuyAbility℠ payment
Est. payment
$1,049/mo
Principal & interest
$772
Property taxes
$207
Home insurance
$70
Climate risks
Neighborhood: 52544
Nearby schools
GreatSchools rating
- 5/10Lakeview Elementary 4-5-6 SchoolGrades: K-5Distance: 1.1 mi
- 3/10Howar Middle SchoolGrades: 6-8Distance: 0.9 mi
- 3/10Centerville High SchoolGrades: 9-12Distance: 0.6 mi
- Loading
- Loading



