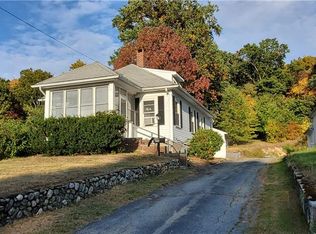Sold for $330,000
$330,000
610 North Main Street, Killingly, CT 06239
4beds
1,624sqft
Single Family Residence
Built in 1900
0.64 Acres Lot
$349,000 Zestimate®
$203/sqft
$2,682 Estimated rent
Home value
$349,000
$237,000 - $513,000
$2,682/mo
Zestimate® history
Loading...
Owner options
Explore your selling options
What's special
Welcome to 610 North Main Street, a delightful colonial-style home nestled in the heart of Killingly, CT. This freshly painted home has generous living space with four bedrooms and two full bathrooms. The main floor features a bright, open living and dining area with plenty of natural light. The kitchen boasts ample cabinetry, counter space and an eat-in breakfast bar. The main level also includes one spacious bedroom with a large walk-in closet, one full bath and a convenient laundry room. The second floor includes 3 bedrooms and one full bath. This property provides a private backyard perfect for outdoor activities, gardening, or simply relaxing. Enjoy the newer Kayak pool and deck. This home is centrally located with easy access to local amenities, schools, parks, and major highways. Just minutes from the RI border. Updated plumbing, heating system and roof within the last 10 years. All that's left to do is move in!
Zillow last checked: 8 hours ago
Listing updated: December 31, 2024 at 11:34am
Listed by:
Brittany Kimlingen 860-455-5627,
First Choice Realty 860-779-7460
Bought with:
Carolyn Bassett, REB.0794182
Remax Host of Homes
Source: Smart MLS,MLS#: 24059434
Facts & features
Interior
Bedrooms & bathrooms
- Bedrooms: 4
- Bathrooms: 2
- Full bathrooms: 2
Primary bedroom
- Level: Upper
- Area: 169 Square Feet
- Dimensions: 13 x 13
Bedroom
- Level: Main
- Area: 169 Square Feet
- Dimensions: 13 x 13
Bedroom
- Level: Upper
- Area: 99 Square Feet
- Dimensions: 9 x 11
Bedroom
- Level: Upper
- Area: 117 Square Feet
- Dimensions: 9 x 13
Bathroom
- Level: Main
Bathroom
- Level: Upper
Dining room
- Level: Main
- Area: 182 Square Feet
- Dimensions: 13 x 14
Kitchen
- Features: Breakfast Bar
- Level: Main
- Area: 144 Square Feet
- Dimensions: 12 x 12
Living room
- Level: Main
- Area: 247 Square Feet
- Dimensions: 13 x 19
Heating
- Baseboard, Natural Gas
Cooling
- Window Unit(s)
Appliances
- Included: Oven/Range, Refrigerator, Dishwasher, Water Heater
- Laundry: Main Level
Features
- Windows: Thermopane Windows
- Basement: Full,Unfinished
- Attic: Access Via Hatch
- Has fireplace: No
Interior area
- Total structure area: 1,624
- Total interior livable area: 1,624 sqft
- Finished area above ground: 1,624
Property
Parking
- Parking features: None
Features
- Has private pool: Yes
- Pool features: Above Ground
Lot
- Size: 0.64 Acres
- Features: Sloped
Details
- Parcel number: 1687382
- Zoning: LD
Construction
Type & style
- Home type: SingleFamily
- Architectural style: Colonial
- Property subtype: Single Family Residence
Materials
- Vinyl Siding
- Foundation: Stone
- Roof: Asphalt
Condition
- New construction: No
- Year built: 1900
Utilities & green energy
- Sewer: Public Sewer
- Water: Public
Green energy
- Energy efficient items: Thermostat, Windows
Community & neighborhood
Location
- Region: Killingly
- Subdivision: Danielson
Price history
| Date | Event | Price |
|---|---|---|
| 12/31/2024 | Sold | $330,000+1.5%$203/sqft |
Source: | ||
| 11/16/2024 | Listed for sale | $325,000+24.5%$200/sqft |
Source: | ||
| 7/21/2021 | Sold | $261,000+69.5%$161/sqft |
Source: | ||
| 3/20/2015 | Sold | $154,000-6.6%$95/sqft |
Source: | ||
| 3/3/2015 | Listed for sale | $164,900$102/sqft |
Source: Re/Max Bell Park Realty #E277587 Report a problem | ||
Public tax history
| Year | Property taxes | Tax assessment |
|---|---|---|
| 2025 | $3,735 +6.3% | $159,270 |
| 2024 | $3,515 +62.7% | $159,270 +111.3% |
| 2023 | $2,160 +6.5% | $75,390 |
Find assessor info on the county website
Neighborhood: 06239
Nearby schools
GreatSchools rating
- 7/10Killingly Memorial SchoolGrades: 2-4Distance: 0.4 mi
- 4/10Killingly Intermediate SchoolGrades: 5-8Distance: 2.6 mi
- 4/10Killingly High SchoolGrades: 9-12Distance: 3 mi

Get pre-qualified for a loan
At Zillow Home Loans, we can pre-qualify you in as little as 5 minutes with no impact to your credit score.An equal housing lender. NMLS #10287.
