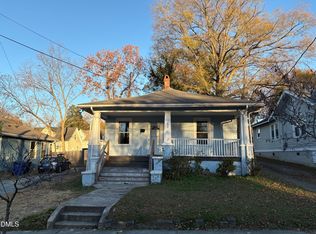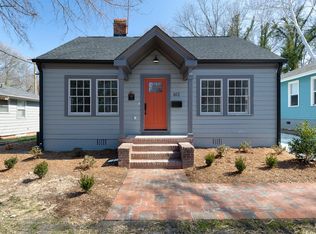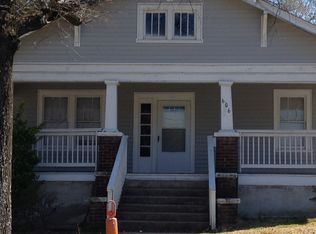Sold for $305,000 on 07/10/25
$305,000
610 N Driver St, Durham, NC 27703
2beds
1,099sqft
Single Family Residence, Residential
Built in 1930
7,405.2 Square Feet Lot
$301,600 Zestimate®
$278/sqft
$1,514 Estimated rent
Home value
$301,600
$284,000 - $320,000
$1,514/mo
Zestimate® history
Loading...
Owner options
Explore your selling options
What's special
Looking for a 1930's bungalow with a perfect combination of timeless charm and modern updates, look no further! Discover stunning original details including: fireplace, classic trim, and quintessential southern front porch. For modern comfort the open concept living area is flexible, and could be perfect for cozy evenings or entertaining guests. The updated kitchen features sleek countertops and backsplash, stainless steel appliances, making it an ideal space for cooking and gathering. With two spacious bedrooms and a fully renovated bathroom, this bungalow is designed for both function and style. The flexible layout allows for easy living, whether you're working from home or enjoying Durham's vibrant culture. Outside, you'll find a fenced-in backyard, perfect for relaxing, gardening, or hosting outdoor gatherings. The location is unbeatable—an easy walk to Golden Belt and minutes from downtown Durham, where you'll enjoy a rich selection of restaurants, breweries, and entertainment. Don't miss your chance to own a piece of Durham's history with all the comforts of modern living!
Zillow last checked: 8 hours ago
Listing updated: October 28, 2025 at 01:02am
Listed by:
Daniel Ryan 919-884-8760,
Nest Realty of the Triangle
Bought with:
Paul Kempa, 61035
Fathom Realty NC, LLC
Source: Doorify MLS,MLS#: 10095255
Facts & features
Interior
Bedrooms & bathrooms
- Bedrooms: 2
- Bathrooms: 1
- Full bathrooms: 1
Heating
- Electric, Forced Air
Cooling
- Central Air
Features
- Flooring: Vinyl, Tile
- Basement: Crawl Space
Interior area
- Total structure area: 1,099
- Total interior livable area: 1,099 sqft
- Finished area above ground: 1,099
- Finished area below ground: 0
Property
Parking
- Total spaces: 1
- Parking features: Open
- Uncovered spaces: 1
Features
- Levels: One
- Stories: 1
- Has view: Yes
Lot
- Size: 7,405 sqft
Details
- Parcel number: 0831569081
- Special conditions: Standard
Construction
Type & style
- Home type: SingleFamily
- Architectural style: Bungalow
- Property subtype: Single Family Residence, Residential
Materials
- Shingle Siding
- Foundation: Other
- Roof: Shingle
Condition
- New construction: No
- Year built: 1930
Utilities & green energy
- Sewer: Public Sewer
- Water: Public
Community & neighborhood
Location
- Region: Durham
- Subdivision: Not in a Subdivision
Price history
| Date | Event | Price |
|---|---|---|
| 7/10/2025 | Sold | $305,000-1.6%$278/sqft |
Source: | ||
| 5/15/2025 | Pending sale | $310,000$282/sqft |
Source: | ||
| 5/9/2025 | Listed for sale | $310,000+24%$282/sqft |
Source: | ||
| 11/17/2020 | Sold | $250,000-1.2%$227/sqft |
Source: | ||
| 11/16/2020 | Listing removed | $1,500$1/sqft |
Source: Fathom Realty NC, LLC #2340946 | ||
Public tax history
| Year | Property taxes | Tax assessment |
|---|---|---|
| 2025 | $2,923 +18.3% | $294,896 +66.4% |
| 2024 | $2,472 +6.5% | $177,186 |
| 2023 | $2,321 +2.3% | $177,186 |
Find assessor info on the county website
Neighborhood: Old East Durham
Nearby schools
GreatSchools rating
- 3/10Eastway ElementaryGrades: PK-5Distance: 0.3 mi
- 5/10Neal MiddleGrades: 6-8Distance: 5.5 mi
- 2/10Northern HighGrades: 9-12Distance: 7.3 mi
Schools provided by the listing agent
- Elementary: Durham - Eastway
- Middle: Durham - Brogden
- High: Durham - Riverside
Source: Doorify MLS. This data may not be complete. We recommend contacting the local school district to confirm school assignments for this home.
Get a cash offer in 3 minutes
Find out how much your home could sell for in as little as 3 minutes with a no-obligation cash offer.
Estimated market value
$301,600
Get a cash offer in 3 minutes
Find out how much your home could sell for in as little as 3 minutes with a no-obligation cash offer.
Estimated market value
$301,600


