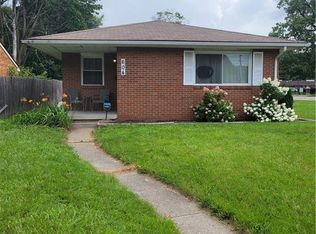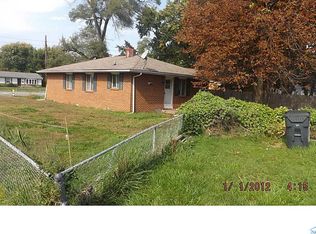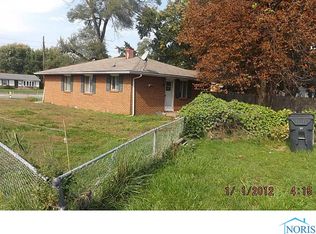Sold for $139,888 on 10/18/24
$139,888
610 N Byrne Rd, Toledo, OH 43607
2beds
978sqft
Single Family Residence
Built in 1961
6,534 Square Feet Lot
$147,300 Zestimate®
$143/sqft
$999 Estimated rent
Home value
$147,300
$130,000 - $168,000
$999/mo
Zestimate® history
Loading...
Owner options
Explore your selling options
What's special
Exquisite Completely Renovated single family home located within walking distance of University of Toledo. This home offers 2 ample size Bedrooms & 1 Full Bath with ALL the Fixings!! Newly Renovated Kitchen with granite countertop, tile backsplash, large sink. All new Whirlpool appliances! Completely remodeled bathroom with new shower, toilet & vanity. New light fixtures, outlets & switches. New luxury plank flooring & carpet. All fresh paint throughout! To Boot: New Roof gutters/downspouts with gutter guards, central air, interior & exterior doors, new soffit & fascia. Seize the opportunity!
Zillow last checked: 8 hours ago
Listing updated: October 14, 2025 at 12:27am
Listed by:
Emory G. Whittington 419-392-5428,
Whittington Group Realty
Bought with:
TKai Rayford, 2023001300
Serenity Realty LLC
Source: NORIS,MLS#: 6119319
Facts & features
Interior
Bedrooms & bathrooms
- Bedrooms: 2
- Bathrooms: 1
- Full bathrooms: 1
Bedroom 2
- Level: Main
- Dimensions: 12 x 10
Bedroom 3
- Level: Main
- Dimensions: 15 x 11
Breakfast room
- Level: Main
- Dimensions: 12 x 9
Kitchen
- Level: Main
- Dimensions: 19 x 12
Living room
- Level: Main
- Dimensions: 16 x 13
Heating
- Forced Air, Natural Gas
Cooling
- Central Air
Appliances
- Included: Dishwasher, Microwave, Water Heater, Electric Range Connection, Refrigerator
- Laundry: Electric Dryer Hookup, Main Level
Features
- Eat-in Kitchen
- Flooring: Vinyl
- Has fireplace: No
Interior area
- Total structure area: 978
- Total interior livable area: 978 sqft
Property
Parking
- Total spaces: 1
- Parking features: Concrete, Attached Garage, Driveway, Garage Door Opener
- Garage spaces: 1
- Has uncovered spaces: Yes
Lot
- Size: 6,534 sqft
- Dimensions: 6,500
Details
- Parcel number: 2088621
- Zoning: RES
Construction
Type & style
- Home type: SingleFamily
- Architectural style: Traditional
- Property subtype: Single Family Residence
Materials
- Brick
- Foundation: Crawl Space
- Roof: Shingle
Condition
- Year built: 1961
Utilities & green energy
- Electric: Circuit Breakers
- Sewer: Sanitary Sewer
- Water: Public
Community & neighborhood
Location
- Region: Toledo
- Subdivision: Secor Gardens
Other
Other facts
- Listing terms: Cash,Conventional,FHA,VA Loan
Price history
| Date | Event | Price |
|---|---|---|
| 10/18/2024 | Sold | $139,888$143/sqft |
Source: NORIS #6119319 Report a problem | ||
| 10/15/2024 | Pending sale | $139,888$143/sqft |
Source: NORIS #6119319 Report a problem | ||
| 9/25/2024 | Contingent | $139,888$143/sqft |
Source: NORIS #6119319 Report a problem | ||
| 9/21/2024 | Price change | $139,888-3.5%$143/sqft |
Source: NORIS #6119319 Report a problem | ||
| 8/16/2024 | Listed for sale | $144,888+865.9%$148/sqft |
Source: NORIS #6119319 Report a problem | ||
Public tax history
| Year | Property taxes | Tax assessment |
|---|---|---|
| 2024 | $624 +12.8% | $5,915 -1.7% |
| 2023 | $553 +0.5% | $6,020 |
| 2022 | $550 +0.5% | $6,020 |
Find assessor info on the county website
Neighborhood: Scott Park
Nearby schools
GreatSchools rating
- 4/10Keyser Elementary SchoolGrades: PK-8Distance: 0.6 mi
- 2/10Rogers High SchoolGrades: 9-12Distance: 2.5 mi
Schools provided by the listing agent
- Elementary: Keyser
- High: Bowsher
Source: NORIS. This data may not be complete. We recommend contacting the local school district to confirm school assignments for this home.

Get pre-qualified for a loan
At Zillow Home Loans, we can pre-qualify you in as little as 5 minutes with no impact to your credit score.An equal housing lender. NMLS #10287.
Sell for more on Zillow
Get a free Zillow Showcase℠ listing and you could sell for .
$147,300
2% more+ $2,946
With Zillow Showcase(estimated)
$150,246

