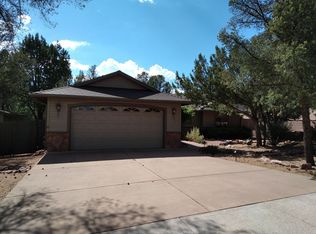Closed
$423,500
610 N Blue Spruce Rd, Payson, AZ 85541
3beds
1,505sqft
Single Family Residence
Built in 2002
7,840.8 Square Feet Lot
$438,700 Zestimate®
$281/sqft
$2,219 Estimated rent
Home value
$438,700
$417,000 - $461,000
$2,219/mo
Zestimate® history
Loading...
Owner options
Explore your selling options
What's special
Beautiful home in the popular Woodhill subdivision with great curb appeal & 3 Bedrooms + a den/office. This 3 bedroom, 2 bathroom home features 1,505 sq. ft., a 2 car garage, split floor plan plus a large office/den. The living room has vaulted ceilings and a gas fireplace with beautiful stonework. The kitchen has plenty of counter space, a breakfast bar, and a pantry. The master suite features a walk-in closet, an oversized vanity, and a full bathroom. The front yard has a large patio and beautiful landscaping. The backyard is fenced, has mature trees for privacy and a large covered patio perfect for extra entertainment space. Home has a newer roof, HVAC system, water heater, and is duel fuel, gas/electric house
Zillow last checked: 8 hours ago
Listing updated: September 17, 2024 at 03:19pm
Listed by:
Kimberly A Anderson,
REALTY EXECUTIVES ARIZONA TERRITORY - PAYSON 2
Source: CAAR,MLS#: 88940
Facts & features
Interior
Bedrooms & bathrooms
- Bedrooms: 3
- Bathrooms: 2
- Full bathrooms: 2
Heating
- Electric, Forced Air
Cooling
- Central Air, Ceiling Fan(s)
Appliances
- Included: Dryer, Washer
Features
- No Interior Steps, Breakfast Bar, Vaulted Ceiling(s), Pantry, Master Main Floor
- Flooring: Tile, Concrete
- Windows: Double Pane Windows
- Has basement: No
- Has fireplace: Yes
- Fireplace features: Living Room, Gas, Wood Burning Stove
Interior area
- Total structure area: 1,505
- Total interior livable area: 1,505 sqft
Property
Parking
- Total spaces: 2
- Parking features: Garage Door Opener, Attached
- Attached garage spaces: 2
Features
- Levels: One
- Stories: 1
- Patio & porch: Patio, Covered Patio
- Fencing: Wood,Block
Lot
- Size: 7,840 sqft
- Dimensions: 80 x 95
- Features: Landscaped, Many Trees, Tall Pines on Lot
Details
- Parcel number: 30290212
- Zoning: Residential
Construction
Type & style
- Home type: SingleFamily
- Architectural style: Single Level,Ranch
- Property subtype: Single Family Residence
Materials
- Wood Frame, Wood Siding
- Roof: Asphalt
Condition
- Year built: 2002
Utilities & green energy
- Water: In Payson City Limits
Community & neighborhood
Security
- Security features: Smoke Detector(s)
Community
- Community features: Rental Restrictions
Location
- Region: Payson
- Subdivision: Woodhill 1 & 2
HOA & financial
HOA
- Has HOA: Yes
- HOA fee: $42 annually
Other
Other facts
- Listing terms: Cash,Conventional,FHA,VA Loan
- Road surface type: Asphalt
Price history
| Date | Event | Price |
|---|---|---|
| 12/14/2023 | Sold | $423,500-1.3%$281/sqft |
Source: | ||
| 11/21/2023 | Pending sale | $429,000$285/sqft |
Source: | ||
| 11/17/2023 | Price change | $429,000-8.5%$285/sqft |
Source: | ||
| 9/13/2023 | Price change | $469,000-6%$312/sqft |
Source: | ||
| 8/3/2023 | Listed for sale | $499,000+84.8%$332/sqft |
Source: | ||
Public tax history
| Year | Property taxes | Tax assessment |
|---|---|---|
| 2025 | $2,955 +18.9% | $32,685 +5.2% |
| 2024 | $2,485 +3.5% | $31,078 |
| 2023 | $2,402 +6.3% | -- |
Find assessor info on the county website
Neighborhood: 85541
Nearby schools
GreatSchools rating
- 5/10Julia Randall Elementary SchoolGrades: PK,2-5Distance: 1.2 mi
- 5/10Rim Country Middle SchoolGrades: 6-8Distance: 1 mi
- 2/10Payson High SchoolGrades: 9-12Distance: 1 mi

Get pre-qualified for a loan
At Zillow Home Loans, we can pre-qualify you in as little as 5 minutes with no impact to your credit score.An equal housing lender. NMLS #10287.
