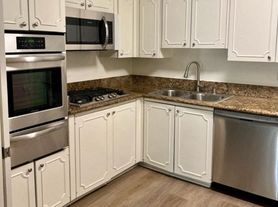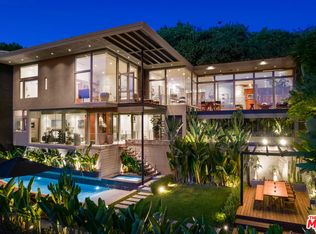A timeless Spanish Colonial villa on one of the most coveted tree-lined streets in the Beverly Hills Flats. Meticulously restored and updated, this five-bedroom, six-and-a-half-bath residence blends classic character with modern sophistication. The main home features a gourmet kitchen with Viking and Sub-Zero appliances, formal dining and living rooms, and a family room that opens to the kitchen for effortless flow. Outfitted with Lutron lighting, integrated speakers, and full smart-home technology, the residence offers both comfort and control. The grounds include a 1,038 sq ft detached guest house with its own bedroom, bathroom, kitchenette, and laundry room, while a separate pool house provides an additional bedroom, full bath, wet bar, and sauna. Outdoor spaces evoke a private resort, complete with pool, spa, Baja ledge, and expansive entertaining deckall moments from Beverly Hills' world-class shopping and dining.
Copyright The MLS. All rights reserved. Information is deemed reliable but not guaranteed.
House for rent
$41,000/mo
610 N Arden Dr, Beverly Hills, CA 90210
5beds
6,173sqft
Price may not include required fees and charges.
Singlefamily
Available Sat Nov 1 2025
-- Pets
Central air
In unit laundry
2 Attached garage spaces parking
Central, fireplace
What's special
Baja ledgeGourmet kitchenPrivate resortTree-lined streetsViking and sub-zero appliancesSmart-home technologyExpansive entertaining deck
- 5 days |
- -- |
- -- |
Travel times
Zillow can help you save for your dream home
With a 6% savings match, a first-time homebuyer savings account is designed to help you reach your down payment goals faster.
Offer exclusive to Foyer+; Terms apply. Details on landing page.
Facts & features
Interior
Bedrooms & bathrooms
- Bedrooms: 5
- Bathrooms: 7
- Full bathrooms: 7
Rooms
- Room types: Dining Room, Family Room, Office, Pantry, Walk In Closet
Heating
- Central, Fireplace
Cooling
- Central Air
Appliances
- Included: Dishwasher, Disposal, Dryer, Freezer, Microwave, Oven, Refrigerator
- Laundry: In Unit, Inside, Laundry Room
Features
- Breakfast Area, Breakfast Counter / Bar, Built-Ins, Built-in Features, Exhaust Fan, Formal Dining Rm, High Ceilings, Kitchen Island, Recessed Lighting, Sauna, Storage, Turnkey, Walk-In Closet(s)
- Flooring: Hardwood
- Has basement: Yes
- Has fireplace: Yes
Interior area
- Total interior livable area: 6,173 sqft
Property
Parking
- Total spaces: 2
- Parking features: Attached, Covered
- Has attached garage: Yes
- Details: Contact manager
Features
- Stories: 2
- Patio & porch: Patio
- Exterior features: Contact manager
- Has private pool: Yes
- Spa features: Sauna
Details
- Parcel number: 4341005005
Construction
Type & style
- Home type: SingleFamily
- Property subtype: SingleFamily
Condition
- Year built: 1929
Community & HOA
HOA
- Amenities included: Pool, Sauna
Location
- Region: Beverly Hills
Financial & listing details
- Lease term: 1+Year
Price history
| Date | Event | Price |
|---|---|---|
| 10/17/2025 | Listed for rent | $41,000+17.1%$7/sqft |
Source: | ||
| 10/13/2020 | Listing removed | $35,000$6/sqft |
Source: Hilton & Hyland #20601530 | ||
| 8/4/2020 | Price change | $35,000-12.5%$6/sqft |
Source: Hilton & Hyland #20601530 | ||
| 7/9/2020 | Listed for rent | $40,000+14.3%$6/sqft |
Source: Hilton & Hyland #20601530 | ||
| 9/18/2019 | Listing removed | $35,000$6/sqft |
Source: Hilton & Hyland #19-495088 | ||

