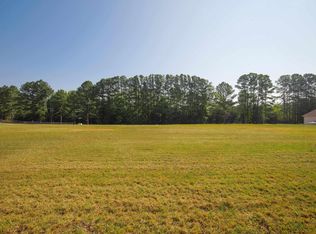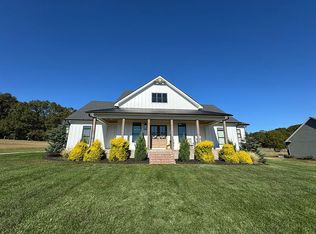Sold for $743,000 on 04/23/25
$743,000
610 Mountain View Rd #B, Williamston, SC 29697
4beds
2,970sqft
Single Family Residence
Built in 2025
2.11 Acres Lot
$771,300 Zestimate®
$250/sqft
$2,792 Estimated rent
Home value
$771,300
$640,000 - $926,000
$2,792/mo
Zestimate® history
Loading...
Owner options
Explore your selling options
What's special
This stunning new construction home in the highly sought-after Wren School District has over 3,000 sq. ft. of beautifully designed living space on a private 2.11-acre lot. The seller will give $10,000 for the buyer to use as a rate by down, closing cost or reduction in price. With 4 bedrooms, 3 bathrooms, and a large flex room that could serve as a fifth bedroom, this home provides plenty of space for comfortable living. The exterior features a charming rocking chair front porch, a fully sodded front yard with irrigation, and a covered rear porch with a vaulted ceiling overlooking the fully fenced backyard. The attached two-car garage includes an epoxy-coated floor, and a whole-house generator.
Inside, the main level boasts 10-foot ceilings and 8-foot doors, creating an open and elegant atmosphere. The family room features a cozy fireplace and a wood beam case opening into the chef’s kitchen, which includes a large island, quartz countertops, a 36-inch dual fuel range, a counter-depth refrigerator, and a walk-in pantry. The main-level owner’s suite has a triple window with views of the private backyard, a spa-like bath with a soaking tub, oversized walk-in shower, double vanities with a center tower cabinet, and a spacious walk-in closet. Also on the main level is a second bedroom with a full bath, perfect for a nursery, in-law suite, home office, or guest room.
Upstairs, 9-foot ceilings enhance the space, which includes two additional bedrooms, a spacious hall bath that Jack-and-Jill’s to one of the bedroom, and a large flex room that can be used as a fifth bedroom, media room, or playroom. This home is built with energy efficiency in mind, featuring foam insulation. Giving the perfect balance of country living and convenience, this home is just 3 miles from I-85, 15 minutes to Anderson, and 20 minutes to Greenville. Don’t miss your chance to own this exceptional property—schedule your showing today!
Zillow last checked: 8 hours ago
Listing updated: April 23, 2025 at 01:24pm
Listed by:
Rita Garner 864-844-4304,
Western Upstate Keller William
Bought with:
Jon Ferguson, 85845
Keller Williams Greenville Cen
Source: WUMLS,MLS#: 20284866 Originating MLS: Western Upstate Association of Realtors
Originating MLS: Western Upstate Association of Realtors
Facts & features
Interior
Bedrooms & bathrooms
- Bedrooms: 4
- Bathrooms: 3
- Full bathrooms: 3
- Main level bathrooms: 2
- Main level bedrooms: 2
Primary bedroom
- Dimensions: 14x19
Bedroom 2
- Level: Main
- Dimensions: 11x12
Bedroom 3
- Level: Upper
- Dimensions: 12x13
Bedroom 4
- Level: Upper
- Dimensions: 13x16
Primary bathroom
- Level: Main
- Dimensions: 10x12
Bathroom
- Level: Upper
- Dimensions: 10x5
Other
- Level: Main
- Dimensions: 8x12
Bonus room
- Level: Upper
- Dimensions: 12x23
Breakfast room nook
- Level: Main
- Dimensions: 10x10
Dining room
- Level: Main
- Dimensions: 12x15
Great room
- Level: Main
- Dimensions: 18x22
Kitchen
- Level: Main
- Dimensions: 12x22
Laundry
- Level: Main
- Dimensions: 6x8
Pantry
- Level: Main
- Dimensions: 5x6
Heating
- Natural Gas
Cooling
- Central Air, Forced Air
Appliances
- Included: Dishwasher, Disposal, Gas Water Heater, Microwave, Range, Refrigerator, Tankless Water Heater
- Laundry: Washer Hookup, Electric Dryer Hookup, Sink
Features
- Bathtub, Ceiling Fan(s), Dual Sinks, Entrance Foyer, Fireplace, Garden Tub/Roman Tub, High Ceilings, Bath in Primary Bedroom, Main Level Primary, Quartz Counters, Smooth Ceilings, Separate Shower, Walk-In Closet(s), Walk-In Shower, Breakfast Area
- Flooring: Ceramic Tile, Laminate
- Windows: Tilt-In Windows, Vinyl
- Basement: None,Crawl Space
- Has fireplace: Yes
- Fireplace features: Gas, Gas Log, Option
Interior area
- Total structure area: 3,000
- Total interior livable area: 2,970 sqft
- Finished area above ground: 2,970
- Finished area below ground: 0
Property
Parking
- Total spaces: 2
- Parking features: Attached, Garage, Driveway, Garage Door Opener
- Attached garage spaces: 2
Accessibility
- Accessibility features: Low Threshold Shower
Features
- Levels: Two
- Stories: 2
- Patio & porch: Front Porch, Porch
- Exterior features: Fence, Sprinkler/Irrigation, Porch
- Fencing: Yard Fenced
Lot
- Size: 2.11 Acres
- Features: Level, Not In Subdivision, Outside City Limits
Details
- Parcel number: 1670005036
- Other equipment: Generator
Construction
Type & style
- Home type: SingleFamily
- Architectural style: Craftsman,Traditional
- Property subtype: Single Family Residence
Materials
- Cement Siding, Stone
- Foundation: Crawlspace
- Roof: Architectural,Shingle
Condition
- New Construction,Never Occupied
- New construction: Yes
- Year built: 2025
Details
- Builder name: Jr Development & Consulting Llc
Utilities & green energy
- Sewer: Septic Tank
- Water: Public
Community & neighborhood
Location
- Region: Williamston
HOA & financial
HOA
- Has HOA: No
Other
Other facts
- Listing agreement: Exclusive Right To Sell
Price history
| Date | Event | Price |
|---|---|---|
| 4/23/2025 | Sold | $743,000-0.9%$250/sqft |
Source: | ||
| 3/25/2025 | Contingent | $749,900$252/sqft |
Source: | ||
| 3/14/2025 | Listed for sale | $749,900$252/sqft |
Source: | ||
Public tax history
Tax history is unavailable.
Neighborhood: 29697
Nearby schools
GreatSchools rating
- 7/10Spearman Elementary SchoolGrades: PK-5Distance: 2.7 mi
- 5/10Wren Middle SchoolGrades: 6-8Distance: 4.5 mi
- 9/10Wren High SchoolGrades: 9-12Distance: 4.3 mi
Schools provided by the listing agent
- Elementary: Spearman Elem
- Middle: Wren Middle
- High: Wren High
Source: WUMLS. This data may not be complete. We recommend contacting the local school district to confirm school assignments for this home.

Get pre-qualified for a loan
At Zillow Home Loans, we can pre-qualify you in as little as 5 minutes with no impact to your credit score.An equal housing lender. NMLS #10287.
Sell for more on Zillow
Get a free Zillow Showcase℠ listing and you could sell for .
$771,300
2% more+ $15,426
With Zillow Showcase(estimated)
$786,726
