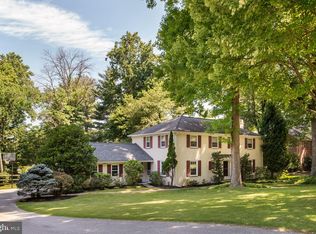Another Woodlea Gem! One of the fastest selling neighborhoods in this marketplace due to superior schools and quality built homes on spacious lots! Come view a pristine Colonial plan with rooms for every interest a Buyer may desire. The professionally landscaped lot of lush greenery leads to the front porch and inside to a handsome transverse staircase hallway with a faux painted Powder Room displaying a custom vanity. The Living Room and sunken, formal Dining Room are to the left of the Entrance Hall; private Den/Office w/built-ins to the right. Continue back to the fireside Kitchen open to the Family Room with outside exit to an overly large Deck and expansive Backyard. The Kitchen is equipped with granite counter tops, including the 5 stool (minimum) breakfast bar, stone back splash and stainless appliances. It shares the inviting Breakfast Room w/Palladian window which overlooks the scenic backyard. The sunken Family Room features a large set of windows with Palladian top,sky lights,and gas fireplace. The cozy, 3 Season addition w/sliders off the Dining Room features multiple screened windows,a vaulted bead board ceiling and an arch window. A step down Mud Room/Laundry/Back Office has a ceramic floor with radiant heat and houses window seat storage, extra pantry or cubby spaces, an ironing board fold-up and outside exits to Garage and side driveway. The dramatic Master Bedroom with a vaulted ceiling and spacious Walk-in Closet w/systems is en suite and features newer tumbled marble and stall shower. A Jack and Jill plan, updated Bathroom and 2 more Bedrooms with a newer Whirlpool tub/shower Bath complete the second floor plan. The finished Lower Level is the perfect Entertainment/Media Room with Wet Bar, stall Shower Bathroom, and Outside Exit to a Covered Patio and Backyard. Hardwood Floors, moldings, recessed lights, ceiling fans, newer windows, a generator and a 21 year old pool are only some of the special improvements to this lovingly cared for home. The Square footage in the public records does not account for the Family Room, Breakfast Room and 3 Season Room additions. Close proximity to schools, public transportation, shopping and restaurants.
This property is off market, which means it's not currently listed for sale or rent on Zillow. This may be different from what's available on other websites or public sources.
