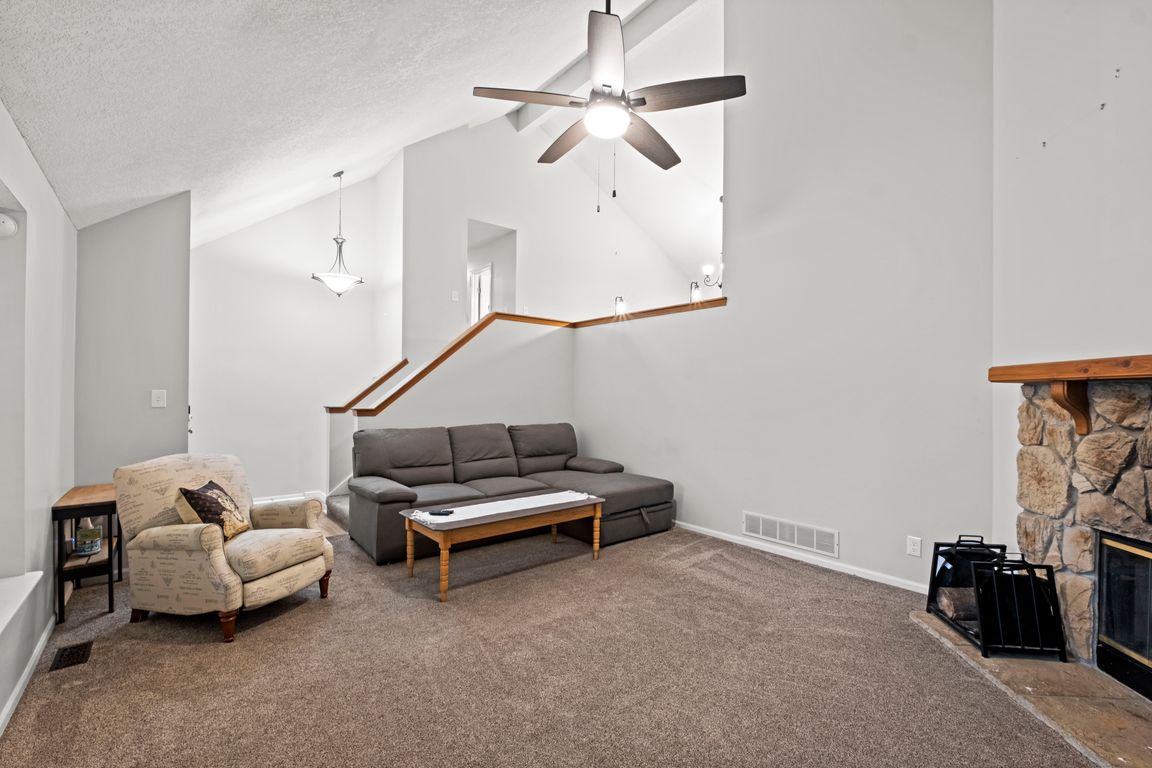
PendingPrice cut: $2.5K (10/17)
$292,500
3beds
1,688sqft
610 Meadowlark Rd, Lansing, KS 66043
3beds
1,688sqft
Single family residence
Built in 1992
0.26 Acres
2 Attached garage spaces
$173 price/sqft
What's special
Welcome to 610 Meadowlark Rd – where comfort meets convenience and your GPS breathes a sigh of relief. Nestled in a peaceful, established neighborhood just minutes from Fort Leavenworth, downtown Leavenworth, and K-7 (aka the launch pad to Kansas City, the Legends, and KCI Airport), this home offers the perfect blend ...
- 61 days |
- 66 |
- 1 |
Likely to sell faster than
Source: Heartland MLS as distributed by MLS GRID,MLS#: 2577988
Travel times
Family Room
Kitchen
Primary Bedroom
Zillow last checked: 8 hours ago
Listing updated: November 03, 2025 at 05:43pm
Listing Provided by:
Amy Bieber 913-426-5641,
BG & Associates LLC,
BG & Associates Team 913-297-0000,
BG & Associates LLC
Source: Heartland MLS as distributed by MLS GRID,MLS#: 2577988
Facts & features
Interior
Bedrooms & bathrooms
- Bedrooms: 3
- Bathrooms: 3
- Full bathrooms: 3
Bedroom 2
- Features: All Carpet
- Level: First
- Area: 120 Square Feet
- Dimensions: 10 x 12
Bedroom 3
- Features: All Carpet
- Level: First
- Area: 120 Square Feet
- Dimensions: 10 x 12
Other
- Features: Shower Only
- Level: First
- Area: 192 Square Feet
- Dimensions: 12 x 16
Dining room
- Features: All Carpet
- Level: First
- Area: 156 Square Feet
- Dimensions: 12 x 13
Family room
- Features: All Carpet
- Level: Basement
- Area: 273 Square Feet
- Dimensions: 13 x 21
Kitchen
- Features: Ceramic Tiles
- Level: First
- Area: 130 Square Feet
- Dimensions: 10 x 13
Living room
- Features: All Carpet
- Level: First
- Area: 300 Square Feet
- Dimensions: 15 x 20
Workshop
- Level: Basement
Heating
- Natural Gas
Cooling
- Electric
Appliances
- Included: Dishwasher
- Laundry: Laundry Closet, Lower Level
Features
- Vaulted Ceiling(s)
- Basement: Finished,Sump Pump
- Number of fireplaces: 1
- Fireplace features: Living Room
Interior area
- Total structure area: 1,688
- Total interior livable area: 1,688 sqft
- Finished area above ground: 1,402
- Finished area below ground: 286
Property
Parking
- Total spaces: 2
- Parking features: Attached, Garage Faces Front
- Attached garage spaces: 2
Features
- Patio & porch: Deck
- Fencing: Wood
Lot
- Size: 0.26 Acres
- Dimensions: 93.7 x 120
- Features: City Lot
Details
- Parcel number: 0521062403002002.000
Construction
Type & style
- Home type: SingleFamily
- Property subtype: Single Family Residence
Materials
- Frame, Vinyl Siding
- Roof: Composition
Condition
- Year built: 1992
Utilities & green energy
- Sewer: Public Sewer
- Water: Public
Community & HOA
Community
- Subdivision: Other
HOA
- Has HOA: No
Location
- Region: Lansing
Financial & listing details
- Price per square foot: $173/sqft
- Tax assessed value: $267,060
- Annual tax amount: $3,937
- Date on market: 10/9/2025
- Listing terms: Cash,Conventional,FHA,VA Loan
- Ownership: Private