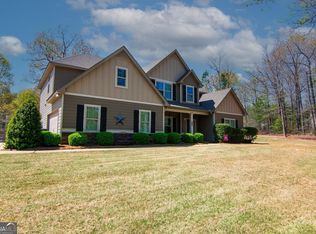5 bedroom, 3.5 bath, Craftsman Style Home situated on 2 level acres. This home offers high-end features on hand-scraped hardwood flooring in the living areas downstairs with custom cabinetry with granite counters throughout. stainless steel appliances, smooth ceilings throughout, specialty ceilings in the dining room, master and all rooms upstairs. This home offers a foam insulated attic that will give additional comfort, extend HVAC system life and reduce energy consumption! Builder to provide $10,000 bonus with full price offer!!
This property is off market, which means it's not currently listed for sale or rent on Zillow. This may be different from what's available on other websites or public sources.
