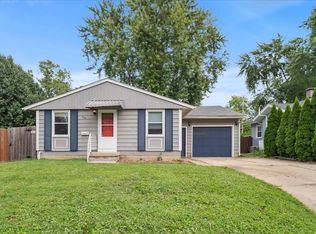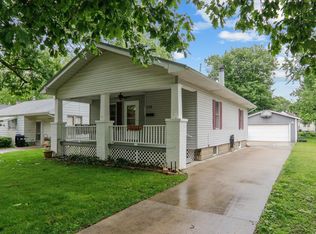"Pinterest Perfect" bungalow in a quiet East Bloomington neighborhood! All the charm & character of an older home... AND all the UPDATES you want in a newer home! From the newer roof, windows, siding, HVAC, water heater & flooring to the gorgeous KITCHEN REMODEL in 2022, this 2 bedroom, 1 bath gem is MOVE-IN READY! This home radiates charm in every sq ft with the sprawling front porch to the 9 ft ceilings, arched openings, built-ins, custom trim, sliding barn door & new hardwood laminate flooring! The new gourmet kitchen is sure to inspire your inner chef with its stainless appliance package, rich butcher block counters, tile backsplash, wainscotting & high-end custom cabinetry (featuring soft close doors/drawers, 42" upper cabinets, a large pantry cabinet & all the bells & whistles)! The kitchen opens to the formal dining, which flows beautifully into the spacious family room! Updated bright & airy full bathroom! The unfinished basement is a pleasant surprise, with the open staircase that features decorative accents, built-in overhead cabinets that extend clear up to the ceiling & a charming landing with wainscotting. The basement also offers open & usable space that includes the laundry area with large mud-sink, ample storage, potential additional living space and a rough-in for future bath! The outdoor living area is an entertainer's dream with the privacy fence, brick patio, extended covered patio, beautiful new firepit & wonderful flow from the oversized 1-car garage. Convenient eastside location close to Oakland Elementary School. Updates include: Flat Patio Roof (2021), Roof (2018), Porch/Vinyl Siding (2016), Water Heater (2021), Kitchen Remodel (Jan 2022), Bosch Dishwasher (2022), AKDY Range Hood (2022), Whirlpool Fridge (3 years old), Adora Gas Oven/Range (3 years old), Front Porch Steps (2014), Radon Mitigated (2014), Bathroom Remodel (2012), Windows (2009), Insulation (2007), Front Door (2007), Hi-E HVAC & Humidifier (2006) & more! A MUST SEE HOME that is PRICED TO SELL!
This property is off market, which means it's not currently listed for sale or rent on Zillow. This may be different from what's available on other websites or public sources.

