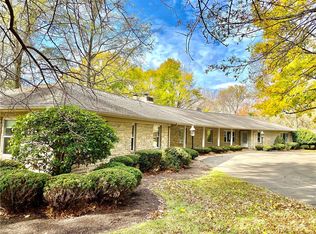Sold for $397,500 on 12/18/24
$397,500
610 Manchester Rd, Fairview, PA 16415
6beds
3,617sqft
Single Family Residence
Built in 1972
1.57 Acres Lot
$427,200 Zestimate®
$110/sqft
$3,288 Estimated rent
Home value
$427,200
$363,000 - $500,000
$3,288/mo
Zestimate® history
Loading...
Owner options
Explore your selling options
What's special
PICTURESQUE PROPERTY ON THE BANKS OF WALNUT CREEK(WORLD CLASS FISHING) WALKING DISTANCE TO WALNUT CREEK BOAT ACCESS/ BEACH. A 2 STORY FOYER WELCOMES YOU INTO THIS AMAZING HOME! FEATURING UNIQUE AREAS AND ROOMS WITH VIEWS GALORE! ENJOY GATHERINGS IN THE BONUS ROOM W/ BAR & 2ND KITCHEN. EXCEPTIONAL VIEWS OF THE POND(FED BY CREEK) THE KITCHEN HAS FRESHLY PAINTED KITCHEN CABINETS & FEATURES A BUTCHER BLOCK CENTER ISLAND WITH EATING AREA TO SIT AND ENJOY THE CREEK AND WILDLIFE. FRESHLY PAINTED DINING ROOM OPENS TO KITCHEN AND BAR ROOM. THE GREAT ROOM IS THE "HEART OF THE HOME" W/ WALLS OF WINDOWS, CUSTOM TILE AND STONE FIREPLACE. FIRST FLOOR MASTER W/ VAULTED CEILINGS. WALKIN CLOSET, JACUZZI AND TILED BATH (COULD BE IN LAW SUITE) GOING UPSTAIRS YOU'LL FIND AN INVITING AREA W/ FIREPLACE W/(WINDOWS OVERLOOKING THE CREEK) NICELY SIZED 5 BEDROOMS AND 3 FULL BATHS FINISH THE 2ND FLOOR. SOLAR PANELS, GEOTHERMAL HEAT PUMP & ELECTRIC CHARGING STATION FOR CAR! BEST BUY IN FAIRVIEW TO CALL YOUR OWN!
Zillow last checked: 8 hours ago
Listing updated: January 06, 2025 at 11:24am
Listed by:
Connie Britton (814)833-1000,
Howard Hanna Erie Airport,
Sandra Jarecki 814-450-1886,
Howard Hanna Erie Airport
Bought with:
Korlyn Morais, RS362253
Coldwell Banker Select - Peach
Source: GEMLS,MLS#: 180483Originating MLS: Greater Erie Board Of Realtors
Facts & features
Interior
Bedrooms & bathrooms
- Bedrooms: 6
- Bathrooms: 5
- Full bathrooms: 4
- 1/2 bathrooms: 1
Primary bedroom
- Description: Suite
- Level: First
- Dimensions: 16x20
Bedroom
- Description: Walkin Closet
- Level: Second
- Dimensions: 13x10
Bedroom
- Level: Second
- Dimensions: 9x9
Bedroom
- Level: Second
- Dimensions: 10x9
Bedroom
- Level: Second
- Dimensions: 10x27
Bedroom
- Level: Second
- Dimensions: 10x17
Primary bathroom
- Description: Walkin Closet
- Level: Second
Bonus room
- Description: Bar
- Level: First
- Dimensions: 12x19
Dining room
- Description: Builtins
- Level: First
- Dimensions: 11x17
Family room
- Description: Beams
- Level: First
Other
- Description: Whirlpool
- Level: First
Other
- Level: Second
Other
- Level: Second
Half bath
- Level: First
Kitchen
- Description: Eatin,Island
- Level: First
- Dimensions: 11x17
Living room
- Description: Fireplace
- Level: First
- Dimensions: 18x20
Other
- Description: Fireplace
- Level: Second
- Dimensions: 10x27
Sunroom
- Description: Fireplace
- Level: First
- Dimensions: 15x30
Heating
- Gas, Heat Pump
Cooling
- Heat Pump
Appliances
- Included: Dishwasher, Electric Cooktop, Exhaust Fan, Electric Oven, Electric Range, Refrigerator, Dryer, Washer
Features
- Intercom, Window Treatments
- Flooring: Hardwood, Laminate, Tile, Wood
- Windows: Drapes
- Basement: None
- Number of fireplaces: 3
- Fireplace features: See Remarks
Interior area
- Total structure area: 3,617
- Total interior livable area: 3,617 sqft
Property
Parking
- Total spaces: 5
- Parking features: Attached, Garage Door Opener
- Attached garage spaces: 3
- Has uncovered spaces: Yes
Features
- Levels: Two
- Stories: 2
- Patio & porch: Patio
- Exterior features: Gas Grill, Paved Driveway, Patio
- Has view: Yes
- View description: Water
- Has water view: Yes
- Water view: Water
- Waterfront features: Waterfront
Lot
- Size: 1.57 Acres
- Dimensions: 193 x 463 x 222 x 346
- Features: Pond on Lot, Stream/Creek, Views, Waterfront
Details
- Parcel number: 21027017.0003.03
- Zoning description: R-1
- Other equipment: Intercom
Construction
Type & style
- Home type: SingleFamily
- Architectural style: Two Story
- Property subtype: Single Family Residence
Materials
- Cedar, Stucco
- Roof: Composition
Condition
- Good Condition,Resale
- Year built: 1972
Utilities & green energy
- Sewer: Septic Tank
- Water: Public
- Utilities for property: Cable Available
Community & neighborhood
Location
- Region: Fairview
HOA & financial
Other fees
- Deposit fee: $20,000
Other
Other facts
- Listing terms: Conventional
- Road surface type: Paved
Price history
| Date | Event | Price |
|---|---|---|
| 12/18/2024 | Sold | $397,500$110/sqft |
Source: GEMLS #180483 | ||
| 11/11/2024 | Pending sale | $397,500$110/sqft |
Source: GEMLS #180483 | ||
| 11/5/2024 | Listed for sale | $397,500-6.5%$110/sqft |
Source: GEMLS #180483 | ||
| 10/13/2024 | Listing removed | $425,000$118/sqft |
Source: GEMLS #178015 | ||
| 10/11/2024 | Price change | $425,000-3.3%$118/sqft |
Source: GEMLS #178015 | ||
Public tax history
| Year | Property taxes | Tax assessment |
|---|---|---|
| 2024 | $8,975 +5.8% | $321,500 |
| 2023 | $8,487 +2% | $321,500 |
| 2022 | $8,317 | $321,500 |
Find assessor info on the county website
Neighborhood: 16415
Nearby schools
GreatSchools rating
- 8/10Fairview Middle SchoolGrades: 5-8Distance: 3.3 mi
- 10/10Fairview High SchoolGrades: 9-12Distance: 3.5 mi
- 9/10Fairview El SchoolGrades: K-4Distance: 3.4 mi
Schools provided by the listing agent
- District: Fairview
Source: GEMLS. This data may not be complete. We recommend contacting the local school district to confirm school assignments for this home.

Get pre-qualified for a loan
At Zillow Home Loans, we can pre-qualify you in as little as 5 minutes with no impact to your credit score.An equal housing lender. NMLS #10287.

