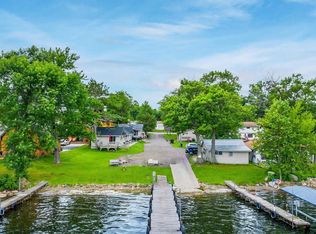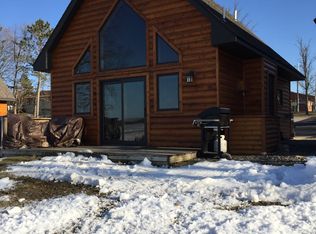Closed
$282,500
610 Main St W #13, Isle, MN 56342
4beds
2,024sqft
Single Family Residence
Built in 1970
3,920.4 Square Feet Lot
$280,800 Zestimate®
$140/sqft
$2,730 Estimated rent
Home value
$280,800
Estimated sales range
Not available
$2,730/mo
Zestimate® history
Loading...
Owner options
Explore your selling options
What's special
"Motivated Seller"Well-maintained Home with shared lake access located in Isle. This spacious home gives you the space needed to have your family and friends join you to enjoy the lake life. This home was remodeled in 2015 and consists of a total of 4 bedrooms and 4 bathrooms. One of these bathrooms and bedrooms are in the attached guest house with a separate entrance for your guests. As part of the association, you will love the perks of having lake access with a permanently assigned boat slip for easy access to Mille Lacs Lake. If you're looking for the perfect place to wind down when you come in from the lake you will love the common areas consisting of the fire pit area and deck near the beach. This property is within walking distance of everything the town of Isle offers, along with Father Hennepin State Park.
Zillow last checked: 8 hours ago
Listing updated: May 30, 2025 at 02:13pm
Listed by:
Kaila Carroll 763-229-9522,
Whitetail Properties Real Estate,
Mark Herr 763-229-9521
Bought with:
Mark Herr
Whitetail Properties Real Estate
Source: NorthstarMLS as distributed by MLS GRID,MLS#: 6562280
Facts & features
Interior
Bedrooms & bathrooms
- Bedrooms: 4
- Bathrooms: 4
- Full bathrooms: 3
- 3/4 bathrooms: 1
Bedroom 1
- Level: Upper
- Area: 165 Square Feet
- Dimensions: 15x11
Bedroom 2
- Level: Upper
- Area: 110 Square Feet
- Dimensions: 11x10
Bedroom 3
- Level: Main
- Area: 154 Square Feet
- Dimensions: 14x11
Bedroom 4
- Level: Upper
- Area: 198 Square Feet
- Dimensions: 11x18
Bathroom
- Level: Main
- Area: 30 Square Feet
- Dimensions: 6x5
Dining room
- Level: Main
- Area: 130 Square Feet
- Dimensions: 13x10
Family room
- Level: Main
- Area: 156 Square Feet
- Dimensions: 13x12
Foyer
- Level: Main
- Area: 80 Square Feet
- Dimensions: 10x8
Kitchen
- Level: Main
- Area: 126 Square Feet
- Dimensions: 14x9
Kitchen
- Level: Main
- Area: 90 Square Feet
- Dimensions: 18x5
Laundry
- Level: Upper
- Area: 42 Square Feet
- Dimensions: 7x6
Office
- Level: Upper
- Area: 30 Square Feet
- Dimensions: 6x5
Heating
- Forced Air, Fireplace(s)
Cooling
- Central Air, Window Unit(s)
Appliances
- Included: Dishwasher, Dryer, Range, Refrigerator, Washer
Features
- Basement: Unfinished
- Number of fireplaces: 1
- Fireplace features: Gas, Living Room
Interior area
- Total structure area: 2,024
- Total interior livable area: 2,024 sqft
- Finished area above ground: 2,024
- Finished area below ground: 0
Property
Parking
- Total spaces: 1
- Parking features: Attached
- Attached garage spaces: 1
- Details: Garage Dimensions (11x23)
Accessibility
- Accessibility features: None
Features
- Levels: Two
- Stories: 2
- Patio & porch: Deck, Front Porch
- Has view: Yes
- View description: Lake
- Has water view: Yes
- Water view: Lake
- Waterfront features: Association Access, Lake View, Shared, Waterfront Num(48000200), Lake Acres(128250), Lake Depth(42)
- Body of water: Mille Lacs
- Frontage length: Water Frontage: 192
Lot
- Size: 3,920 sqft
Details
- Foundation area: 1190
- Parcel number: 207800130
- Zoning description: Residential-Single Family
Construction
Type & style
- Home type: SingleFamily
- Property subtype: Single Family Residence
Materials
- Log Siding, Wood Siding
- Roof: Age Over 8 Years,Asphalt
Condition
- Age of Property: 55
- New construction: No
- Year built: 1970
Utilities & green energy
- Gas: Natural Gas
- Sewer: City Sewer/Connected
- Water: City Water/Connected
Community & neighborhood
Location
- Region: Isle
- Subdivision: Scenic Bay - Cic 41
HOA & financial
HOA
- Has HOA: Yes
- HOA fee: $100 monthly
- Amenities included: Beach Access, Deck, Boat Dock
- Services included: Cable TV, Trash, Snow Removal
- Association name: Scenic Bay Association
- Association phone: 952-445-4820
Price history
| Date | Event | Price |
|---|---|---|
| 5/30/2025 | Sold | $282,500-5.5%$140/sqft |
Source: | ||
| 4/2/2025 | Pending sale | $299,000$148/sqft |
Source: | ||
| 2/7/2025 | Price change | $299,000-6.3%$148/sqft |
Source: | ||
| 8/15/2024 | Price change | $319,000-5.9%$158/sqft |
Source: | ||
| 7/1/2024 | Listed for sale | $339,000$167/sqft |
Source: | ||
Public tax history
Tax history is unavailable.
Neighborhood: 56342
Nearby schools
GreatSchools rating
- 5/10Isle Elementary SchoolGrades: PK-6Distance: 0.4 mi
- 4/10Isle SecondaryGrades: 7-12Distance: 0.4 mi
Get a cash offer in 3 minutes
Find out how much your home could sell for in as little as 3 minutes with a no-obligation cash offer.
Estimated market value$280,800
Get a cash offer in 3 minutes
Find out how much your home could sell for in as little as 3 minutes with a no-obligation cash offer.
Estimated market value
$280,800

