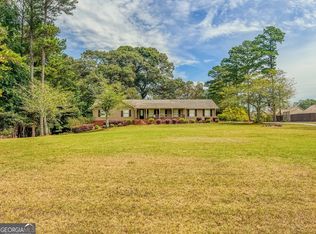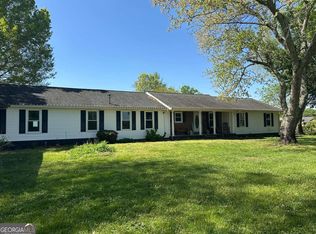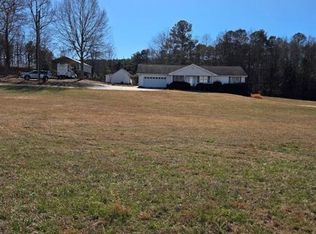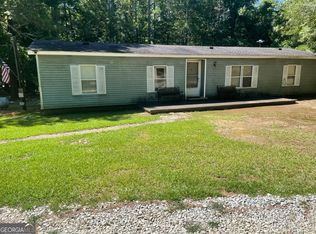Discover this custom, UPDATED, and well-maintained 2,200 sq. ft. ranch home on 45 picturesque acres, offering a perfect blend of privacy, functionality, and opportunity. This three-bedroom, two-bathroom home is designed for comfort and entertaining, featuring a spacious kitchen, separate dining room, and a great room with vaulted ceilings, exposed beams, and a stunning stone fireplace. A sunroom extends the living space, creating a cozy retreat with views of mature trees and a beautifully landscaped outdoor oasis. The property is approximately 60% established pasture and 40% wooded, offering endless possibilities. Whether you're looking to raise horses or cattle or enjoy hunting and recreation, this land is well-suited for various uses. A sturdy, detached shop provides extra storage or workspace, making this property ideal for those with hobbies or agricultural needs. Conveniently located near GA Hwy 316, the Shops at Bethlehem, and within easy reach of Gwinnett County, Atlanta, and Athens, this home combines rural tranquility with accessibility. Currently rented, this property also presents an excellent income-producing opportunity. Whether you're searching for a single-family home, a family compound, or a prime development opportunity, this estate has unlimited potential.
Active
$2,600,000
610 Loth Wages Rd, Dacula, GA 30019
3beds
2,252sqft
Est.:
Single Family Residence
Built in 1975
44.93 Acres Lot
$2,401,600 Zestimate®
$1,155/sqft
$-- HOA
What's special
Established pastureStunning stone fireplaceExposed beamsViews of mature treesThree-bedroom two-bathroom homeSeparate dining roomBeautifully landscaped outdoor oasis
- 124 days |
- 405 |
- 10 |
Zillow last checked: 8 hours ago
Listing updated: October 25, 2025 at 10:06pm
Listed by:
Anna Davis 678-651-9902,
eXp Realty
Source: GAMLS,MLS#: 10623578
Tour with a local agent
Facts & features
Interior
Bedrooms & bathrooms
- Bedrooms: 3
- Bathrooms: 2
- Full bathrooms: 2
- Main level bathrooms: 2
- Main level bedrooms: 3
Rooms
- Room types: Family Room, Laundry, Other, Sun Room
Dining room
- Features: Separate Room
Heating
- Other
Cooling
- Central Air
Appliances
- Included: Dishwasher, Other, Oven/Range (Combo)
- Laundry: Other
Features
- Double Vanity, High Ceilings, Master On Main Level, Other
- Flooring: Carpet, Other, Tile
- Basement: None
- Attic: Pull Down Stairs
- Number of fireplaces: 1
Interior area
- Total structure area: 2,252
- Total interior livable area: 2,252 sqft
- Finished area above ground: 2,252
- Finished area below ground: 0
Property
Parking
- Parking features: Garage
- Has garage: Yes
Features
- Levels: One
- Stories: 1
- Fencing: Fenced,Other
Lot
- Size: 44.93 Acres
- Features: Level, Other, Pasture
Details
- Additional structures: Outbuilding
- Parcel number: C0580090
Construction
Type & style
- Home type: SingleFamily
- Architectural style: Brick 4 Side,Ranch
- Property subtype: Single Family Residence
Materials
- Brick
- Roof: Other
Condition
- Updated/Remodeled
- New construction: No
- Year built: 1975
Utilities & green energy
- Sewer: Septic Tank
- Water: Public
- Utilities for property: Cable Available, Natural Gas Available, Other, Phone Available
Community & HOA
Community
- Features: None
- Subdivision: none
HOA
- Has HOA: No
- Services included: None
Location
- Region: Dacula
Financial & listing details
- Price per square foot: $1,155/sqft
- Tax assessed value: $393,630
- Annual tax amount: $4,775
- Date on market: 10/12/2025
- Cumulative days on market: 124 days
- Listing agreement: Exclusive Right To Sell
Estimated market value
$2,401,600
$2.28M - $2.52M
$2,502/mo
Price history
Price history
| Date | Event | Price |
|---|---|---|
| 10/12/2025 | Listed for sale | $2,600,000-3.7%$1,155/sqft |
Source: | ||
| 10/1/2025 | Listing removed | $2,700,000$1,199/sqft |
Source: | ||
| 4/4/2025 | Listed for sale | $2,700,000+1983.1%$1,199/sqft |
Source: | ||
| 3/2/2022 | Sold | $129,612-77.7%$58/sqft |
Source: Public Record Report a problem | ||
| 10/19/2020 | Sold | $581,250-2.3%$258/sqft |
Source: | ||
Public tax history
Public tax history
| Year | Property taxes | Tax assessment |
|---|---|---|
| 2024 | $4,642 -2.8% | $157,452 |
| 2023 | $4,776 -4.1% | $157,452 |
| 2022 | $4,978 +17.9% | $157,452 +21.5% |
Find assessor info on the county website
BuyAbility℠ payment
Est. payment
$15,440/mo
Principal & interest
$12667
Property taxes
$1863
Home insurance
$910
Climate risks
Neighborhood: 30019
Nearby schools
GreatSchools rating
- 6/10Walker Park Elementary SchoolGrades: PK-5Distance: 3.8 mi
- 4/10Carver Middle SchoolGrades: 6-8Distance: 10.7 mi
- 6/10Monroe Area High SchoolGrades: 9-12Distance: 7.2 mi
Schools provided by the listing agent
- Elementary: Walker Park
- Middle: Carver
- High: Monroe Area
Source: GAMLS. This data may not be complete. We recommend contacting the local school district to confirm school assignments for this home.
- Loading
- Loading





