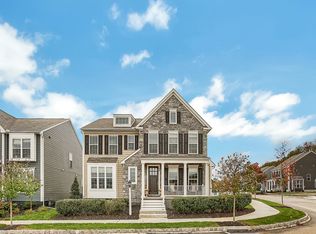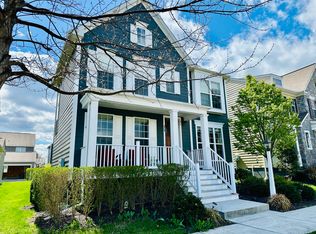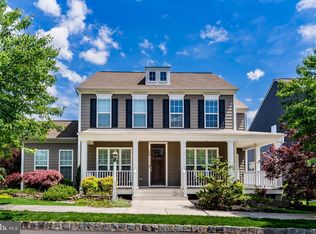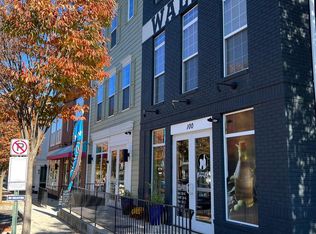Sold for $630,000
$630,000
610 Line Rd, Mechanicsburg, PA 17050
5beds
3,468sqft
Single Family Residence
Built in 2017
5,227 Square Feet Lot
$642,800 Zestimate®
$182/sqft
$3,039 Estimated rent
Home value
$642,800
$598,000 - $694,000
$3,039/mo
Zestimate® history
Loading...
Owner options
Explore your selling options
What's special
Welcome to this beautifully maintained home nestled in the sought-after Walden neighborhood, known for its tree-lined streets, walkability, and strong sense of community. Enjoy easy access to shopping, parks, restaurants and a vibrant community center featuring a pool, community room and fitness center. Step inside to find hardwood flooring throughout the first floor, complemented by soaring 9ft ceilings and abundant natural light. A dedicated office with hardwoods offers the perfect space to work from home. The heart of the home is a gorgeous kitchen boasting white cabinetry, quartz countertops, a tiled backsplash, gas cooking, a spacious island, pantry, and recessed lighting—ideal for both everyday living and entertaining. Cozy up in the inviting living area featuring a gas fireplace with an accent wall and stylish plantation shutters. Upstairs, the generously sized primary ensuite includes a walk-in closet and a serene, private bath. The home is equipped with two zones for heating and cooling for year-round comfort. Outside, enjoy a fenced-in, landscaped yard complete with a stone patio and built-in fire pit—perfect for gathering with friends and family. A quaint front porch adds charm and curb appeal, while the 2-car attached garage with 10ft+ ceilings provides ample storage and convenience. Solar panels on this home are on a Power Purchase Agreement. This home truly offers the best of comfort, style, and community living.
Zillow last checked: 8 hours ago
Listing updated: June 06, 2025 at 09:48am
Listed by:
Michelle Sneidman 717-439-6531,
Keller Williams of Central PA,
Co-Listing Agent: Trenton R Sneidman 717-364-6291,
Keller Williams of Central PA
Bought with:
ADAM OSBORN, RS335737
Keller Williams of Central PA
Source: Bright MLS,MLS#: PACB2041364
Facts & features
Interior
Bedrooms & bathrooms
- Bedrooms: 5
- Bathrooms: 4
- Full bathrooms: 3
- 1/2 bathrooms: 1
- Main level bathrooms: 1
Primary bedroom
- Features: Flooring - Carpet, Walk-In Closet(s)
- Level: Upper
Bedroom 1
- Features: Flooring - Carpet
- Level: Upper
Bedroom 2
- Features: Flooring - Carpet
- Level: Upper
Bedroom 3
- Features: Flooring - Carpet
- Level: Upper
Bedroom 4
- Features: Flooring - Luxury Vinyl Plank
- Level: Lower
Primary bathroom
- Features: Flooring - Ceramic Tile
- Level: Upper
Dining room
- Features: Flooring - HardWood, Recessed Lighting
- Level: Main
Family room
- Features: Fireplace - Gas, Flooring - HardWood, Lighting - Ceiling
- Level: Main
Other
- Features: Double Sink, Flooring - Ceramic Tile
- Level: Upper
Other
- Features: Bathroom - Walk-In Shower, Flooring - Ceramic Tile
- Level: Lower
Half bath
- Features: Flooring - HardWood
- Level: Main
Kitchen
- Features: Flooring - HardWood, Granite Counters, Kitchen Island, Recessed Lighting, Pantry
- Level: Main
Laundry
- Features: Flooring - Ceramic Tile
- Level: Upper
Living room
- Features: Flooring - HardWood, Lighting - Ceiling
- Level: Main
Media room
- Features: Flooring - Luxury Vinyl Plank
- Level: Lower
Office
- Features: Flooring - HardWood, Recessed Lighting
- Level: Main
Heating
- Forced Air, Natural Gas
Cooling
- Central Air, Electric
Appliances
- Included: Oven/Range - Gas, Refrigerator, Microwave, Dishwasher, Water Conditioner - Owned, Disposal, Freezer, Washer, Dryer, Water Treat System, Electric Water Heater
- Laundry: Upper Level, Laundry Room
Features
- Bathroom - Tub Shower, Bathroom - Stall Shower, Bathroom - Walk-In Shower, Built-in Features, Open Floorplan, Formal/Separate Dining Room, Eat-in Kitchen, Kitchen Island, Pantry, Primary Bath(s), Recessed Lighting, Upgraded Countertops, Walk-In Closet(s), 9'+ Ceilings, Dry Wall
- Flooring: Carpet, Hardwood, Ceramic Tile, Wood
- Windows: Energy Efficient, Double Pane Windows, Window Treatments
- Basement: Full,Finished,Windows
- Number of fireplaces: 1
- Fireplace features: Gas/Propane, Mantel(s)
Interior area
- Total structure area: 3,468
- Total interior livable area: 3,468 sqft
- Finished area above ground: 2,568
- Finished area below ground: 900
Property
Parking
- Total spaces: 2
- Parking features: Garage Faces Rear, Garage Door Opener, On Street, Attached
- Attached garage spaces: 2
- Has uncovered spaces: Yes
Accessibility
- Accessibility features: None
Features
- Levels: Two
- Stories: 2
- Patio & porch: Enclosed, Patio
- Exterior features: Extensive Hardscape
- Pool features: Community
- Fencing: Vinyl
Lot
- Size: 5,227 sqft
- Features: Landscaped, Level
Details
- Additional structures: Above Grade, Below Grade
- Parcel number: 38070459784
- Zoning: RESIDENTIAL
- Special conditions: Standard
Construction
Type & style
- Home type: SingleFamily
- Architectural style: Traditional
- Property subtype: Single Family Residence
Materials
- HardiPlank Type
- Foundation: Concrete Perimeter, Active Radon Mitigation
- Roof: Asphalt,Fiberglass
Condition
- Very Good
- New construction: No
- Year built: 2017
Details
- Builder name: Charter Homes
Utilities & green energy
- Electric: 200+ Amp Service
- Sewer: Public Sewer
- Water: Public
Community & neighborhood
Community
- Community features: Pool
Location
- Region: Mechanicsburg
- Subdivision: Walden
- Municipality: SILVER SPRING TWP
HOA & financial
HOA
- Has HOA: Yes
- HOA fee: $68 monthly
- Services included: Snow Removal, Pool(s), Health Club, Common Area Maintenance
- Association name: WALDEN HOA
Other
Other facts
- Listing agreement: Exclusive Right To Sell
- Listing terms: Cash,Conventional,VA Loan
- Ownership: Fee Simple
Price history
| Date | Event | Price |
|---|---|---|
| 6/6/2025 | Sold | $630,000+0.8%$182/sqft |
Source: | ||
| 5/2/2025 | Pending sale | $625,000$180/sqft |
Source: | ||
| 4/25/2025 | Listed for sale | $625,000+60.6%$180/sqft |
Source: | ||
| 7/25/2017 | Sold | $389,065$112/sqft |
Source: Public Record Report a problem | ||
Public tax history
| Year | Property taxes | Tax assessment |
|---|---|---|
| 2025 | $6,097 +7.4% | $378,300 |
| 2024 | $5,675 +7% | $378,300 +3.8% |
| 2023 | $5,306 +2.5% | $364,500 |
Find assessor info on the county website
Neighborhood: 17050
Nearby schools
GreatSchools rating
- 9/10Silver Spring El SchoolGrades: K-5Distance: 2.1 mi
- 9/10Eagle View Middle SchoolGrades: 6-8Distance: 2.1 mi
- 9/10Cumberland Valley High SchoolGrades: 9-12Distance: 2.1 mi
Schools provided by the listing agent
- Elementary: Winding Creek
- Middle: Mountain View
- High: Cumberland Valley
- District: Cumberland Valley
Source: Bright MLS. This data may not be complete. We recommend contacting the local school district to confirm school assignments for this home.

Get pre-qualified for a loan
At Zillow Home Loans, we can pre-qualify you in as little as 5 minutes with no impact to your credit score.An equal housing lender. NMLS #10287.



