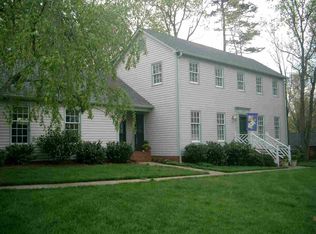Sold for $680,000
$680,000
610 Lichfield Rd, Winston Salem, NC 27104
4beds
3,768sqft
Stick/Site Built, Residential, Single Family Residence
Built in 1967
0.55 Acres Lot
$771,400 Zestimate®
$--/sqft
$2,756 Estimated rent
Home value
$771,400
$725,000 - $833,000
$2,756/mo
Zestimate® history
Loading...
Owner options
Explore your selling options
What's special
**Offer deadline -Sunday 04/23/2023 by 5pm**This is the house you've been waiting for! Meticulously updated brick ranch on one of the prettiest streets in Sherwood Forest. Circular drive, landscape lighting, gorgeous hardwood floors, fresh paint, professionally landscaped yard with mature trees, chef's kitchen with built in ice maker and entertaining cooler, and so much more. Come see all the updates and features this home has to offer, you won't want to miss it!
Zillow last checked: 8 hours ago
Listing updated: April 11, 2024 at 08:48am
Listed by:
Blake Ginther 336-283-8689,
Keller Williams Realty Elite,
Shelly Lane 336-813-2642,
Keller Williams Realty Elite
Bought with:
Charlie Watkins, 279636
Leonard Ryden Burr Real Estate
Source: Triad MLS,MLS#: 1103334 Originating MLS: Winston-Salem
Originating MLS: Winston-Salem
Facts & features
Interior
Bedrooms & bathrooms
- Bedrooms: 4
- Bathrooms: 4
- Full bathrooms: 3
- 1/2 bathrooms: 1
- Main level bathrooms: 3
Primary bedroom
- Level: Main
- Dimensions: 15.58 x 12
Bedroom 2
- Level: Main
- Dimensions: 14.17 x 12.08
Bedroom 3
- Level: Main
- Dimensions: 13.08 x 11.75
Bedroom 4
- Level: Main
- Dimensions: 11.92 x 9.67
Bonus room
- Level: Basement
- Dimensions: 19.17 x 13.08
Den
- Level: Main
- Dimensions: 22.25 x 13.25
Dining room
- Level: Main
- Dimensions: 14 x 12.08
Entry
- Level: Main
- Dimensions: 16 x 7.5
Game room
- Level: Basement
- Dimensions: 32.75 x 15.92
Kitchen
- Level: Main
- Dimensions: 21 x 12.08
Laundry
- Level: Basement
- Dimensions: 9.92 x 7.17
Living room
- Level: Main
- Dimensions: 20.08 x 13.08
Sunroom
- Level: Basement
- Dimensions: 17.83 x 11.5
Heating
- Forced Air, Natural Gas
Cooling
- Central Air
Appliances
- Included: Microwave, Built-In Range, Dishwasher, Disposal, Ice Maker, Free-Standing Range, Range Hood, Gas Water Heater
- Laundry: Dryer Connection, In Basement, Washer Hookup
Features
- Built-in Features, Ceiling Fan(s), Dead Bolt(s), Soaking Tub, Pantry, Separate Shower, Solid Surface Counter, Central Vacuum
- Flooring: Carpet, Stone, Tile, Vinyl, Wood
- Doors: Insulated Doors, Storm Door(s)
- Windows: Insulated Windows
- Basement: Partially Finished, Basement
- Attic: Pull Down Stairs
- Number of fireplaces: 2
- Fireplace features: Basement, Den
Interior area
- Total structure area: 5,455
- Total interior livable area: 3,768 sqft
- Finished area above ground: 2,399
- Finished area below ground: 1,369
Property
Parking
- Total spaces: 2
- Parking features: Driveway, Garage, Paved, Circular Driveway, Garage Door Opener, Basement
- Attached garage spaces: 2
- Has uncovered spaces: Yes
Features
- Levels: One
- Stories: 1
- Patio & porch: Porch
- Exterior features: Remarks, Sprinkler System
- Pool features: Community
- Fencing: None
Lot
- Size: 0.55 Acres
- Features: City Lot, Level, Subdivided, Sloped, Not in Flood Zone, Subdivision
Details
- Parcel number: 6815182466
- Zoning: RS9
- Special conditions: Owner Sale
- Other equipment: Satellite Dish, Irrigation Equipment, Intercom
Construction
Type & style
- Home type: SingleFamily
- Architectural style: Ranch
- Property subtype: Stick/Site Built, Residential, Single Family Residence
Materials
- Brick, Cement Siding
Condition
- Year built: 1967
Utilities & green energy
- Sewer: Public Sewer
- Water: Public
Community & neighborhood
Security
- Security features: Security Lights, Security System, Carbon Monoxide Detector(s), Smoke Detector(s)
Location
- Region: Winston Salem
- Subdivision: Sherwood Forest
Other
Other facts
- Listing agreement: Exclusive Right To Sell
- Listing terms: Cash,Conventional,FHA,VA Loan
Price history
| Date | Event | Price |
|---|---|---|
| 5/30/2023 | Sold | $680,000+8.8% |
Source: | ||
| 4/24/2023 | Pending sale | $625,000 |
Source: | ||
| 4/21/2023 | Listed for sale | $625,000+43.7% |
Source: | ||
| 9/24/2019 | Sold | $435,000 |
Source: | ||
| 8/22/2019 | Pending sale | $435,000$115/sqft |
Source: Berkshire Hathaway HomeServices Carolinas Realty #945958 Report a problem | ||
Public tax history
| Year | Property taxes | Tax assessment |
|---|---|---|
| 2025 | $7,689 +21.2% | $697,600 +54.2% |
| 2024 | $6,346 +4.8% | $452,400 |
| 2023 | $6,057 +1.9% | $452,400 |
Find assessor info on the county website
Neighborhood: Old Sherwood Forest
Nearby schools
GreatSchools rating
- 8/10Sherwood Forest ElementaryGrades: PK-5Distance: 0.5 mi
- 6/10Jefferson MiddleGrades: 6-8Distance: 1.1 mi
- 4/10Mount Tabor HighGrades: 9-12Distance: 1.7 mi
Get a cash offer in 3 minutes
Find out how much your home could sell for in as little as 3 minutes with a no-obligation cash offer.
Estimated market value$771,400
Get a cash offer in 3 minutes
Find out how much your home could sell for in as little as 3 minutes with a no-obligation cash offer.
Estimated market value
$771,400
