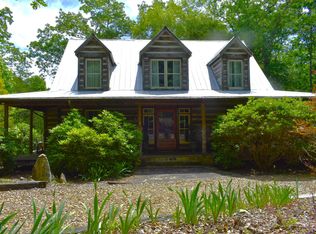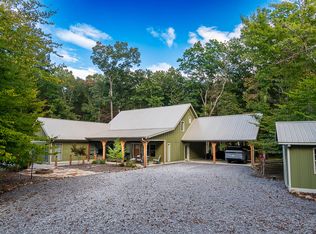Sold for $755,000 on 12/17/24
$755,000
610 Lake Loop Rd, Menlo, GA 30731
4beds
2,403sqft
Single Family Residence
Built in 2007
4 Acres Lot
$755,500 Zestimate®
$314/sqft
$2,576 Estimated rent
Home value
$755,500
Estimated sales range
Not available
$2,576/mo
Zestimate® history
Loading...
Owner options
Explore your selling options
What's special
Nestled in the Lookout Highlands mountaintop community on 4 acres sits a stunning 4 bedroom, 3 bathroom log faced home on Lake Shelby. A home like this with 4 acres on the lake across from McLemore is a home run for an owner wanting to enjoy all Lookout Mountain has to offer. The home has many additions and upgrades and is move in ready. The main floor has three bedrooms with the owners primary suite at one end and the additional two bedrooms at the other end to offer owners privacy. There is a warm and inviting screened in porch with a new massive wood burning fireplace for your enjoyment. Many animals frequent the yard as the property is heavily wooded for total privacy. There is also an additional large upstairs en suite. The current owners have meticulously maintained this home while also adding many desirable features, a few of which are, upgraded kitchen, new dock, new heat and air unit, encapsulated basement/storage area and an additional 40 X 24 barn with large center bay for your mountain toys and a woodshop on one side and an art studio on the other side. Lookout Highlands annual HOA is $1,000 and in addition to being gated and private, it offers hiking trails, streams, the stunning Three Sisters waterfalls and fishing and water recreation on multiple community lakes. Don't miss your opportunity to take advantage of the only currently available home in this very desirable location.. The owners are anxious as they will be moving. Call today to set up your showing.
Zillow last checked: 8 hours ago
Listing updated: May 27, 2025 at 08:15am
Listed by:
David Johnson 423-794-7592,
Century 21 Prestige
Bought with:
Megan Bell, 371169
EXP Realty, LLC
Source: Greater Chattanooga Realtors,MLS#: 1502748
Facts & features
Interior
Bedrooms & bathrooms
- Bedrooms: 4
- Bathrooms: 3
- Full bathrooms: 3
Primary bedroom
- Level: First
Bedroom
- Level: First
Bedroom
- Level: First
Bonus room
- Level: Second
Dining room
- Level: First
Laundry
- Level: First
Living room
- Level: First
Heating
- Central
Cooling
- Central Air, Ceiling Fan(s), ENERGY STAR Qualified Equipment
Appliances
- Included: Dryer, Dishwasher, Electric Water Heater, Free-Standing Gas Oven, Free-Standing Gas Range, Free-Standing Refrigerator, Freezer, Microwave, Refrigerator, Range Hood, Washer, Washer/Dryer, Water Heater
- Laundry: Laundry Room, Main Level
Features
- Ceiling Fan(s), Chandelier, Entrance Foyer, Eat-in Kitchen, Granite Counters, High Ceilings, High Speed Internet, Natural Woodwork, Pantry, Primary Downstairs, Recessed Lighting, Smart Home, Storage, Tile Counters, Walk-In Closet(s), Separate Shower, Tub/shower Combo, En Suite, Breakfast Nook, Separate Dining Room
- Flooring: Carpet, Hardwood
- Windows: Double Pane Windows
- Basement: Partially Finished
- Has fireplace: Yes
- Fireplace features: Gas Starter, Living Room, Outside, Propane, Stone, Wood Burning
Interior area
- Total structure area: 2,403
- Total interior livable area: 2,403 sqft
- Finished area above ground: 2,403
- Finished area below ground: 350
Property
Parking
- Total spaces: 3
- Parking features: Driveway, Garage, Garage Door Opener, Gravel, Garage Faces Side
- Attached garage spaces: 3
Features
- Levels: One and One Half
- Stories: 2
- Patio & porch: Covered, Deck, Front Porch, Rear Porch, Screened, Porch - Screened, Porch - Covered
- Exterior features: Private Yard, Rain Gutters, Smart Lock(s)
- Pool features: None
- Spa features: None
- Fencing: None
- Has view: Yes
- View description: Trees/Woods
- Waterfront features: Lake
Lot
- Size: 4 Acres
- Dimensions: 510 x 562 x 548 x 116
- Features: Lake on Lot, Level, Many Trees, Native Plants, Pie Shaped Lot, Private, Wooded
Details
- Additional structures: Garage(s), Outbuilding, Workshop
- Parcel number: 046 00 007 Ls4
- Special conditions: Standard
Construction
Type & style
- Home type: SingleFamily
- Architectural style: Contemporary
- Property subtype: Single Family Residence
Materials
- Log, Wood Siding
- Foundation: Block
- Roof: Metal
Condition
- New construction: No
- Year built: 2007
Utilities & green energy
- Sewer: Septic Tank
- Water: Public
- Utilities for property: Cable Available, Electricity Connected, Propane, Sewer Not Available, Underground Utilities, Water Connected
Community & neighborhood
Security
- Security features: Gated Community
Community
- Community features: Fishing, Gated, Lake
Location
- Region: Menlo
- Subdivision: Lookout Highlands
HOA & financial
HOA
- Has HOA: Yes
- HOA fee: $1,000 annually
- Amenities included: Boat Dock, Electricity, Gated, Parking, RV Parking
- Services included: Maintenance Grounds
Other
Other facts
- Listing terms: Cash,Conventional
- Road surface type: Asphalt, Gravel
Price history
| Date | Event | Price |
|---|---|---|
| 12/17/2024 | Sold | $755,000-1.7%$314/sqft |
Source: Greater Chattanooga Realtors #1502748 Report a problem | ||
| 11/13/2024 | Contingent | $768,000$320/sqft |
Source: Greater Chattanooga Realtors #1502748 Report a problem | ||
| 11/5/2024 | Listed for sale | $768,000+95.9%$320/sqft |
Source: Greater Chattanooga Realtors #1502748 Report a problem | ||
| 3/1/2021 | Listing removed | -- |
Source: Owner Report a problem | ||
| 8/28/2020 | Sold | $392,000-1.8%$163/sqft |
Source: | ||
Public tax history
| Year | Property taxes | Tax assessment |
|---|---|---|
| 2024 | $369 -3.6% | $269,412 +32.9% |
| 2023 | $383 +287.9% | $202,688 +23.4% |
| 2022 | $99 +11% | $164,208 +14% |
Find assessor info on the county website
Neighborhood: 30731
Nearby schools
GreatSchools rating
- 5/10Dade Elementary SchoolGrades: PK-5Distance: 9.4 mi
- 6/10Dade Middle SchoolGrades: 6-8Distance: 9.4 mi
- 4/10Dade County High SchoolGrades: 9-12Distance: 8.5 mi
Schools provided by the listing agent
- Elementary: Dade County Elementary
- Middle: Dade County Middle
- High: Dade County High
Source: Greater Chattanooga Realtors. This data may not be complete. We recommend contacting the local school district to confirm school assignments for this home.

Get pre-qualified for a loan
At Zillow Home Loans, we can pre-qualify you in as little as 5 minutes with no impact to your credit score.An equal housing lender. NMLS #10287.

