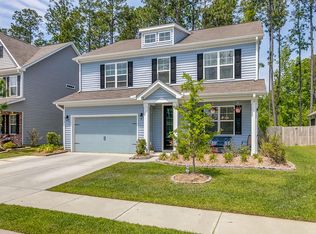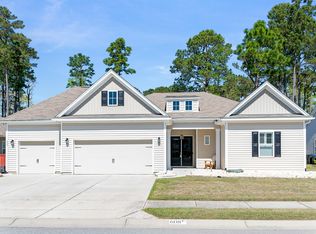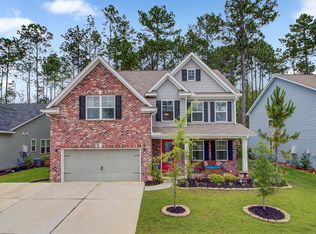Lovely ranch home in Pine Forest Country Club! Wonderful open living floor plan with vaulted ceilings, fireplace, and wood laminate flooring through the main living areas. The kitchen features granite counters, stainless appliances, large island, and gas cooking. The beautiful screened porch and paver patio make outdoor living a breeze. Take a dip in the hot tub. The master suite has a tray ceiling, his and hers walk-in closets, and bath with over-sized shower and soaking tub. Two secondary bedrooms are adjacent to the hall bath. Bonus room makes a great office or 4th bedroom. Fenced yard. DD2 schools. Close to Pinewood Prep.
This property is off market, which means it's not currently listed for sale or rent on Zillow. This may be different from what's available on other websites or public sources.


