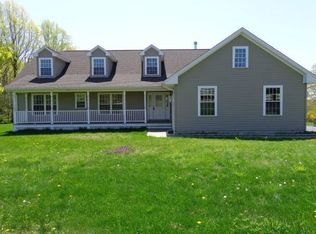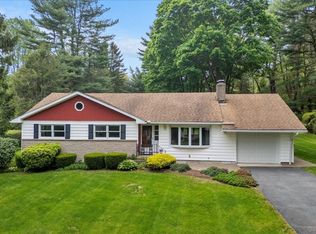Wonderful home located in Oronoque section of Stratford. Large formal living room with marble fireplace, family room with field stone fireplace, 2 dining rooms. Family room and dining rooms have beautiful hardwood floors with in-laid. Large 19.6 x 12 screened porch off family room. Kitchen has Italian tile flooring, lots of oven space great for entertaining. Second floor consists of Master suite with custom wood fireplace, full bathroom and walk in closet, plus 3 other bedrooms. Walk up attic can easily be finished for more space if wanted. Laundry room in basement (washer and dryer could be moved up to mud room on 1st floor). Central air, central vacuum set-up (needs motor), newer roof and water heater, 2 car attached garage with extra storage above plus extra 1 car garage/storage in rear yard. Great commuter location.
This property is off market, which means it's not currently listed for sale or rent on Zillow. This may be different from what's available on other websites or public sources.


