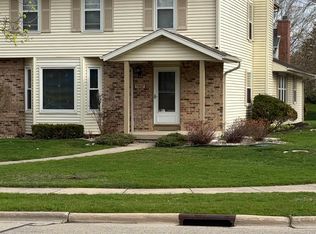Beautiful Home for Rent Middleton School District
Spacious and well-maintained 4-bedroom, 3 full-bath home featuring a dedicated office/flex room, 2-car garage, and a generously sized pantry with a butler's pantry offering ample storage space. An unfinished basement adds even more room for storage or potential future use.
This east-facing home is filled with natural light throughout the day, creating a bright and welcoming living space. Situated in a quiet, family-friendly neighborhood, it's just a short walk to a nearby park perfect for outdoor activities, relaxation, and playtime with the kids.
Conveniently located only 4 miles from major shopping destinations such as Walmart, Costco, and Kohl's, with everything you need just minutes away.
Located in the highly sought-after Middleton School District, this home is ideal for families seeking comfort, convenience, and a strong sense of community.
Contact us today to schedule a tour or learn more!
Lease Terms
Lease Duration: 1 year
Available: Immediately
Tenant Responsibilities:
Utilities: Gas, water, and electricity
Property maintenance: Snow removal, landscaping.
Renters Insurance: Required
Furnace Filters: Tenant is responsible for replacement
Water Softener: Tenant must refill water softener salt as needed
Restrictions:
No smoking is allowed on the premises
House for rent
Accepts Zillow applications
$3,750/mo
610 Jagged Pine Dr, Verona, WI 53593
4beds
2,438sqft
Price may not include required fees and charges.
Single family residence
Available now
Cats, small dogs OK
Central air
In unit laundry
Attached garage parking
Forced air
What's special
Unfinished basementGenerously sized pantryFilled with natural light
- 10 days
- on Zillow |
- -- |
- -- |
Travel times
Facts & features
Interior
Bedrooms & bathrooms
- Bedrooms: 4
- Bathrooms: 3
- Full bathrooms: 3
Heating
- Forced Air
Cooling
- Central Air
Appliances
- Included: Dishwasher, Dryer, Washer
- Laundry: In Unit
Features
- Storage
Interior area
- Total interior livable area: 2,438 sqft
Property
Parking
- Parking features: Attached
- Has attached garage: Yes
- Details: Contact manager
Features
- Exterior features: All Bedroom has Walking Closet, Heating system: Forced Air
Details
- Parcel number: 070820115090
Construction
Type & style
- Home type: SingleFamily
- Property subtype: Single Family Residence
Community & HOA
Location
- Region: Verona
Financial & listing details
- Lease term: 1 Year
Price history
| Date | Event | Price |
|---|---|---|
| 6/23/2025 | Listed for rent | $3,750+2.7%$2/sqft |
Source: Zillow Rentals | ||
| 5/22/2025 | Listing removed | $3,650$1/sqft |
Source: Zillow Rentals | ||
| 4/5/2025 | Listed for rent | $3,650+4.4%$1/sqft |
Source: Zillow Rentals | ||
| 5/12/2024 | Listing removed | -- |
Source: Zillow Rentals | ||
| 3/24/2024 | Listed for rent | $3,495+16.7%$1/sqft |
Source: Zillow Rentals | ||
![[object Object]](https://photos.zillowstatic.com/fp/3f9b56b1560a2a02f62da2ca0cdba5b9-p_i.jpg)
