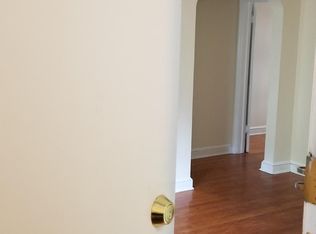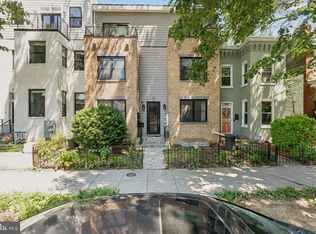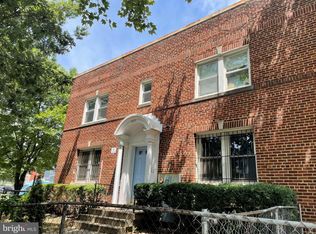Sold for $1,100,000 on 06/10/24
$1,100,000
610 I St SE #610, Washington, DC 20002
4beds
3,140sqft
Townhouse
Built in 2020
-- sqft lot
$1,096,100 Zestimate®
$350/sqft
$6,003 Estimated rent
Home value
$1,096,100
$1.02M - $1.17M
$6,003/mo
Zestimate® history
Loading...
Owner options
Explore your selling options
What's special
Welcome to this 4-story, 4 bed, 3.5 bath rowhome. Step through the steel door into an open format space w/ten-foot ceilings, wide-plank white oak flooring with a honey-satin finish, a gorgeous black accent wall & custom blinds throughout. With generous living/dining room, the star of the first floor is the eye-catching chef’s kitchen. The kitchen features custom white shaker, dovetail-joint wooden drawers, soft close, all wood cabinets w/brushed gold hardware, custom roller drawer inserts & maple interiors. Appliances are top-of-the-line Viking stainless steel. There is a gold pasta arm faucet over the stove. Gold details continue to the Moen faucet. 3 oversized LED brushed gold pendant lights highlight Carrera Gold quartz countertop. A half-bathroom is just off the kitchen, styled w/wood paneling, custom cabinet with quartz countertop & undermount sink. Elevating the contemporary styling, all doors in the house are solid-core, wood doors w/matte black hinges & matching door handles. Windows are modern all black Fibrex, single-hung, low-E windows. There is a WiFi Nest thermostat, Nest doorbell, WiFi door locks, Cat6 & cable TV drops in all bedrooms & living rooms. Custom casings & baseboards throughout. There is a tankless water heater & dual-zone HVAC. Private patio & parking pad are enclosed by a rolling garage door, wood privacy fence & gate. Comfortably fit one large SUV alongside a small urban garden or grill and seating area. All exterior & interior railings are custom-made black wrought iron. Head upstairs for 2 levels of bedrooms & 360 panoramic views from the rooftop deck! 2nd level W/D, hall closet, linen closet & reading nook. Bedroom 1 features 3 closets w/custom white wood California shelving. Bedroom 2 includes a custom closet. They share a large bathroom w/double vanity, matte black faucets & handles, quartz countertop & shower tub w/custom tilework. The 3rd level is the primary suite w/modern fireplace set in stunning stacked stone. There’s a balcony overlooking views of a quiet, single-lane street & towering oak trees. The primary bedroom’s oversized walk-in, custom closet provides generous space & features custom shelving & drawers & a skylight. The primary bathroom included a huge double vanity, top-of-the-line bidet & walk-in shower w/3 separate shower heads, including a rainfall shower system. The hallway features a dazzling wet bar w/wine fridge, filtered water & custom tile wall that will be the hallmark of your rooftop cocktail hour. Head up to the private roof deck to enjoy views of the Library of Congress & 360-degree views of H Street & Capitol Hill. The rooftop doubles as the perfect setting for your private urban garden! The garden box conveys & includes a rainwater capture system that waters the plants from the ground up. The lower level provides a full in-law suite or extra living room with a backyard walkout. It features a living room with kitchenette, 1 bedroom, 1 full bathroom, and W/D. The kitchenette includes a refrigerator, dishwasher, contemporary backsplash & sink with gold faucet. The full bath features herringbone tiling, a custom vanity w/quartz countertop, soaker tub & Porcelanosa Italian wall tile. The 4th bedroom has been styled as a gym, featuring removable rubberized floors & a mirrored wall. The neighborhood delivers all necessities and delights. Whole Foods is around the corner, along with The Wydown coffee shop, Starbucks, & CorePower. A 10-minute walk along some tree-lined rowhomes & you’re amid the bustle of Union Market, Trader Joe's, El Presidente, St Anselm & Oku. Or stay closer to home to enjoy Fresca Taqueria, Toki Underground, Tiki Garden Thai Street Food, Hiraya, Ben’s Chili Bowl, Stable, Maketto, Irregardless, Cane. The neighborhood provides 2 doggy day cares, 2 veterinarian offices, vet emergency room & a Petco. Take the free trolley to Union Station for your everyday metro commute or weekend Amtrak getaway.
Zillow last checked: 8 hours ago
Listing updated: July 03, 2024 at 09:22am
Listed by:
Michael Sheridan 571-359-9066,
TTR Sotheby's International Realty,
Co-Listing Agent: Hannah Clancy-Thompson 301-377-9757,
TTR Sotheby's International Realty
Bought with:
Christine Walker, SP98374400
Century 21 Redwood Realty
Source: Bright MLS,MLS#: DCDC2120022
Facts & features
Interior
Bedrooms & bathrooms
- Bedrooms: 4
- Bathrooms: 4
- Full bathrooms: 3
- 1/2 bathrooms: 1
- Main level bathrooms: 1
Basement
- Area: 711
Heating
- Heat Pump, Central
Cooling
- Central Air, Electric
Appliances
- Included: Microwave, Dishwasher, Disposal, Dryer, Oven, Oven/Range - Gas, Range Hood, Refrigerator, Six Burner Stove, Stainless Steel Appliance(s), Washer, Water Heater, Gas Water Heater
- Laundry: In Basement, Dryer In Unit, Has Laundry, Upper Level, Washer In Unit, Laundry Room
Features
- Bar, Open Floorplan, Kitchen - Gourmet, Kitchen Island, Kitchenette, Walk-In Closet(s), Built-in Features, Combination Dining/Living, Combination Kitchen/Dining, Primary Bath(s), Recessed Lighting, Upgraded Countertops, Wine Storage
- Flooring: Ceramic Tile, Hardwood, Wood
- Windows: Energy Efficient, Low Emissivity Windows, Skylight(s), Window Treatments
- Basement: Connecting Stairway,Partial,Finished,Heated,Improved,Exterior Entry,Interior Entry,Rear Entrance,Walk-Out Access
- Number of fireplaces: 1
- Fireplace features: Electric, Stone
Interior area
- Total structure area: 3,140
- Total interior livable area: 3,140 sqft
- Finished area above ground: 2,429
- Finished area below ground: 711
Property
Parking
- Total spaces: 1
- Parking features: Garage Faces Rear, Garage Door Opener, Paved, Secured, Off Street, Attached
- Attached garage spaces: 1
Accessibility
- Accessibility features: None
Features
- Levels: Four
- Stories: 4
- Patio & porch: Patio, Roof
- Exterior features: Lighting, Balcony
- Pool features: None
- Fencing: Privacy,Wood
- Has view: Yes
- View description: City
Lot
- Features: Urban Land-Sassafras-Chillum
Details
- Additional structures: Above Grade, Below Grade
- Parcel number: 0857//2017
- Zoning: RESIDENTIAL
- Special conditions: Standard
Construction
Type & style
- Home type: Townhouse
- Architectural style: Federal
- Property subtype: Townhouse
Materials
- Brick
- Foundation: Slab
Condition
- Excellent
- New construction: No
- Year built: 2020
Utilities & green energy
- Sewer: Public Sewer
- Water: Public
Community & neighborhood
Security
- Security features: Fire Sprinkler System
Location
- Region: Washington
- Subdivision: H Street Corridor
HOA & financial
HOA
- Has HOA: No
- Amenities included: None
- Services included: Insurance, Maintenance Structure, Water
- Association name: 608-610 I St Condominium
Other fees
- Condo and coop fee: $3,000 annually
Other
Other facts
- Listing agreement: Exclusive Right To Sell
- Listing terms: Bank Portfolio,Cash,Conventional,FHA,VA Loan
- Ownership: Condominium
Price history
| Date | Event | Price |
|---|---|---|
| 6/10/2024 | Sold | $1,100,000-12%$350/sqft |
Source: | ||
| 5/20/2024 | Contingent | $1,250,000$398/sqft |
Source: | ||
| 5/11/2024 | Pending sale | $1,250,000$398/sqft |
Source: | ||
| 3/14/2024 | Price change | $1,250,000-7.4%$398/sqft |
Source: | ||
| 12/1/2023 | Listed for sale | $1,350,000$430/sqft |
Source: | ||
Public tax history
Tax history is unavailable.
Neighborhood: Near Northeast
Nearby schools
GreatSchools rating
- 8/10J.O. Wilson Elementary SchoolGrades: PK-5Distance: 0.1 mi
- 7/10Stuart-Hobson Middle SchoolGrades: 6-8Distance: 0.4 mi
- 2/10Eastern High SchoolGrades: 9-12Distance: 1.3 mi
Schools provided by the listing agent
- District: District Of Columbia Public Schools
Source: Bright MLS. This data may not be complete. We recommend contacting the local school district to confirm school assignments for this home.

Get pre-qualified for a loan
At Zillow Home Loans, we can pre-qualify you in as little as 5 minutes with no impact to your credit score.An equal housing lender. NMLS #10287.
Sell for more on Zillow
Get a free Zillow Showcase℠ listing and you could sell for .
$1,096,100
2% more+ $21,922
With Zillow Showcase(estimated)
$1,118,022

