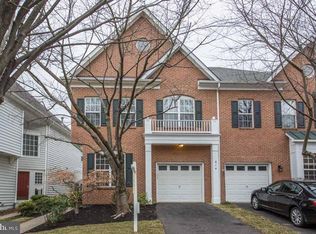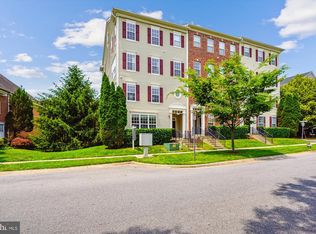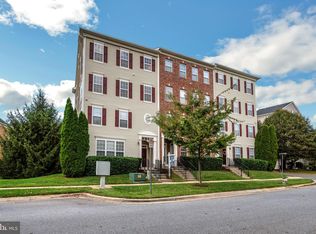Stately Brick "Duplex" Townhome offers exceptional light filled living and beautiful upgrades on three finished levels! A gracious entrance with brick stoop opens up to a two story sunlit foyer with elegant stairway and hardwood flooring. This special home offers an open design with versatile living space. The family room with stunning built-ins and gorgeous stone fireplace with gas insert open to the center-island kitchen with granite countertops, new cooktop, maple cabinetry and exquisite tile backsplash. The sun drenched kitchen offers generous table space, plus access to the deck with views of mature plantings, offering four seasons of beauty. A formal dining room with crown molding, living room with box bay window and a half bath with pedestal sink complete the main level. An elegant curved staircase with custom runner lead to the upper level with three bedrooms and two full bathrooms. The owner's suite boasts new carpet, two walk-in closets, vaulted ceiling and multiple windows, plus a full bathroom with soaking tub, separate shower and extended vanity with two sinks. The two front bedrooms and hallway offer upgraded wool carpet, ceiling fans and sizable closets. A second full bathroom provides a tub and shower. Retreat to the fully finished lower level and you'll discover an expansive club/theater room with large projection screen, surround sound, upgraded carpet, plus a third full bathroom with a tub/shower. The lower level includes a sizable storage room and a utility room with washer/dryer. This lovely home includes a one car garage, driveway and ample parking spaces along Highland Ridge Avenue. Updated gas furnace, a/c and water heater! The sought after community of Quince Orchard Park offers many amenities including a clubhouse and swimming pool, plus close proximity to nearby shopping venues, restaurants, local area attractions and key commuter routes. Welcome and Enjoy!
This property is off market, which means it's not currently listed for sale or rent on Zillow. This may be different from what's available on other websites or public sources.



