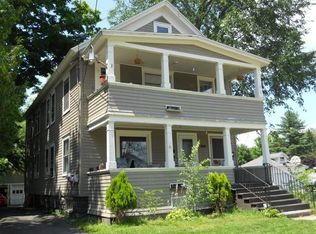Closed
$154,500
610 Highland Ave, Rome, NY 13440
4beds
1,594sqft
Single Family Residence
Built in 1953
8,276.4 Square Feet Lot
$189,300 Zestimate®
$97/sqft
$2,693 Estimated rent
Home value
$189,300
$172,000 - $206,000
$2,693/mo
Zestimate® history
Loading...
Owner options
Explore your selling options
What's special
ONE OWNER HOME since 1953! 4 bed & 2 FULL bath! The vinyl windows are updated for you, Central A/C is 4 years old, Updated garage door with opener, some vinyl privacy fencing, rear roof is newer, updated water tank. MAIN LEVEL LAUNDRY! Hardwoods throughout! Updated front vinyl rails. The deck boards in the front & rear have been power washed & just need a fresh coat of stain. Clean, fresh basement with loads of space for storage. Located in a quiet part of town with very little through traffic other than local residents. Most people in town don't even know this street exists. This is a fabulous buy to scoop up & make it your own. Rome City tax includes UNMETERED water, sewer. trash & green waste pick up!
Zillow last checked: 8 hours ago
Listing updated: July 21, 2023 at 06:30am
Listed by:
Lori A. Frieden 315-225-9958,
Coldwell Banker Faith Properties R
Bought with:
Michelle L Colosimo, 10491212379
Haven Point Realty, LLC
Source: NYSAMLSs,MLS#: S1470642 Originating MLS: Mohawk Valley
Originating MLS: Mohawk Valley
Facts & features
Interior
Bedrooms & bathrooms
- Bedrooms: 4
- Bathrooms: 2
- Full bathrooms: 2
- Main level bathrooms: 1
- Main level bedrooms: 3
Heating
- Gas, Forced Air
Cooling
- Central Air
Appliances
- Included: Dryer, Exhaust Fan, Gas Oven, Gas Range, Gas Water Heater, Refrigerator, Range Hood, Washer
- Laundry: Main Level
Features
- Ceiling Fan(s), Separate/Formal Dining Room, Separate/Formal Living Room, Jetted Tub, Solid Surface Counters, Bedroom on Main Level, Bath in Primary Bedroom
- Flooring: Hardwood, Tile, Varies, Vinyl
- Windows: Thermal Windows
- Basement: Full
- Has fireplace: No
Interior area
- Total structure area: 1,594
- Total interior livable area: 1,594 sqft
Property
Parking
- Total spaces: 1
- Parking features: Attached, Garage, Garage Door Opener
- Attached garage spaces: 1
Features
- Levels: One
- Stories: 1
- Patio & porch: Deck, Open, Patio, Porch
- Exterior features: Blacktop Driveway, Deck, Fence, Patio
- Fencing: Partial
Lot
- Size: 8,276 sqft
- Dimensions: 60 x 136
- Features: Residential Lot
Details
- Parcel number: 30130122301500040670000000
- Special conditions: Standard
Construction
Type & style
- Home type: SingleFamily
- Architectural style: Cape Cod
- Property subtype: Single Family Residence
Materials
- Wood Siding, Copper Plumbing, PEX Plumbing
- Foundation: Block
- Roof: Asphalt,Shingle
Condition
- Resale
- Year built: 1953
Utilities & green energy
- Electric: Circuit Breakers
- Sewer: Connected
- Water: Connected, Public
- Utilities for property: Cable Available, High Speed Internet Available, Sewer Connected, Water Connected
Community & neighborhood
Location
- Region: Rome
Other
Other facts
- Listing terms: Cash,Conventional,FHA,VA Loan
Price history
| Date | Event | Price |
|---|---|---|
| 7/19/2023 | Sold | $154,500-0.3%$97/sqft |
Source: | ||
| 5/28/2023 | Pending sale | $155,000$97/sqft |
Source: | ||
| 5/18/2023 | Contingent | $155,000$97/sqft |
Source: | ||
| 5/12/2023 | Listed for sale | $155,000$97/sqft |
Source: | ||
Public tax history
| Year | Property taxes | Tax assessment |
|---|---|---|
| 2024 | -- | $55,000 |
| 2023 | -- | $55,000 |
| 2022 | -- | $55,000 |
Find assessor info on the county website
Neighborhood: 13440
Nearby schools
GreatSchools rating
- 3/10Louis V Denti Elementary SchoolGrades: K-6Distance: 0.4 mi
- 5/10Lyndon H Strough Middle SchoolGrades: 7-8Distance: 0.3 mi
- 4/10Rome Free AcademyGrades: 9-12Distance: 2.4 mi
Schools provided by the listing agent
- Elementary: Louis V Denti Elementary
- Middle: Lyndon H Strough Middle
- High: Rome Free Academy
- District: Rome
Source: NYSAMLSs. This data may not be complete. We recommend contacting the local school district to confirm school assignments for this home.
