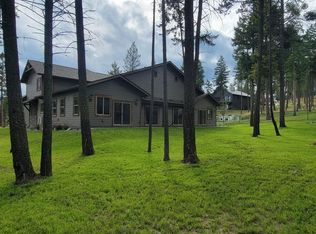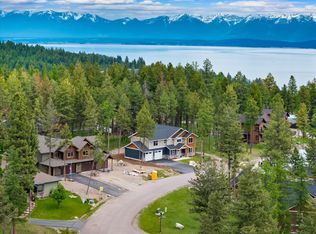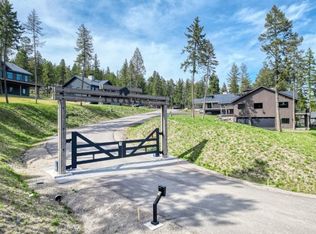Closed
Price Unknown
610 Grayling Rd, Lakeside, MT 59922
3beds
2,100sqft
Townhouse
Built in 2024
7,840.8 Square Feet Lot
$610,600 Zestimate®
$--/sqft
$2,715 Estimated rent
Home value
$610,600
$531,000 - $696,000
$2,715/mo
Zestimate® history
Loading...
Owner options
Explore your selling options
What's special
Don't miss out on this beautiful and spacious 3 bedroom, 2.5 bath townhouse in the lovely town of Lakeside, just minutes from Flathead Lake! It features solid alder doors, wide plank oak floors in the entry, kitchen and living room, and tile in the baths. The master is located on the main level with ensuite bathroom, walk in closet and sliding glass door to the patio and spacious backyard. The kitchen features vaulted ceilings, quartz countertops, hickory cabinets and under cabinet lighting. The living room has a cozy electric fireplace and sliding glass doors leading out to the patio. Upstairs you will find a loft area with vaulted ceilings, a full bathroom as well as two more bedrooms, one could be a second master with an ensuite bathroom and large walk in closet. With ample closet space, high ceilings, tons of windows, large backyard and such high-quality construction, this home is a must see! Call Susan Nicely at 406-314-8560 or your real estate professional today! Agent owned.
Zillow last checked: 8 hours ago
Listing updated: May 09, 2025 at 10:53pm
Listed by:
Susan Marie Nicely 406-314-8560,
Fathom Realty MT, LLC
Bought with:
MRMLS Non-Member
Montana Regional MLS
Source: MRMLS,MLS#: 30022298
Facts & features
Interior
Bedrooms & bathrooms
- Bedrooms: 3
- Bathrooms: 3
- Full bathrooms: 2
- 1/2 bathrooms: 1
Heating
- Electric, Forced Air
Cooling
- Central Air
Appliances
- Included: Dishwasher, Disposal, Microwave, Range, Refrigerator
- Laundry: Washer Hookup
Features
- Fireplace, Main Level Primary, Open Floorplan, Vaulted Ceiling(s), Walk-In Closet(s)
- Basement: Crawl Space
- Number of fireplaces: 1
Interior area
- Total interior livable area: 2,100 sqft
- Finished area below ground: 0
Property
Parking
- Total spaces: 2
- Parking features: Garage - Attached
- Attached garage spaces: 2
Features
- Levels: One and One Half
- Patio & porch: Patio
Lot
- Size: 7,840 sqft
- Features: Level
- Topography: Level
Details
- Parcel number: 07370413103155610
- Zoning: Residential
- Zoning description: Residential
- Special conditions: Standard
Construction
Type & style
- Home type: Townhouse
- Architectural style: Other
- Property subtype: Townhouse
Materials
- Foundation: Poured
- Roof: Asphalt
Condition
- New construction: Yes
- Year built: 2024
Details
- Builder name: Nicely Construction, Inc
Utilities & green energy
- Sewer: Public Sewer
- Water: Public
- Utilities for property: Cable Available, Electricity Connected, Phone Available
Community & neighborhood
Security
- Security features: Smoke Detector(s)
Location
- Region: Lakeside
HOA & financial
HOA
- Has HOA: Yes
- HOA fee: $325 annually
- Amenities included: None
- Services included: Road Maintenance, Snow Removal
- Association name: Spurwing Estates
Other
Other facts
- Listing agreement: Exclusive Right To Sell
- Listing terms: Cash,Conventional
- Road surface type: Asphalt
Price history
| Date | Event | Price |
|---|---|---|
| 5/8/2025 | Sold | -- |
Source: | ||
| 12/24/2024 | Price change | $619,900-1.6%$295/sqft |
Source: | ||
| 11/21/2024 | Price change | $629,900-0.8%$300/sqft |
Source: | ||
| 10/17/2024 | Price change | $634,900-1.6%$302/sqft |
Source: | ||
| 9/7/2024 | Price change | $644,900-0.8%$307/sqft |
Source: | ||
Public tax history
| Year | Property taxes | Tax assessment |
|---|---|---|
| 2024 | $419 +3.6% | $80,504 |
| 2023 | $404 +26% | $80,504 +74.2% |
| 2022 | $320 | $46,215 |
Find assessor info on the county website
Neighborhood: 59922
Nearby schools
GreatSchools rating
- 7/10Lakeside Elementary SchoolGrades: PK-4Distance: 0.5 mi
- 9/10Somers Middle SchoolGrades: 5-8Distance: 4.7 mi
- 3/10Flathead High SchoolGrades: 9-12Distance: 12.4 mi


