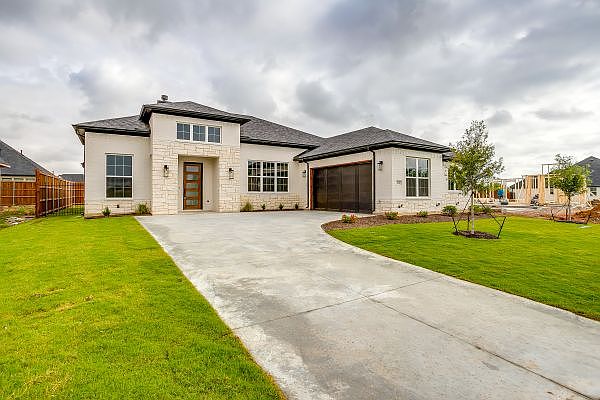A must see in this brand new sub division in Haslet! Brand new home with open floorplan, lots of square footage and room for family. Kitchen overlooking living area with huge island. Also has Fireplace, and custom shaker cabinets. Master suite with large walk in master closet. Upgraded Quartz countertops and upgraded Laminate Wood Flooring in all main areas. The community facilities include: Community Pool, Walking Trails and Park. New Construction approximate completion date of August 2025.
New construction
$594,925
610 Golden Crst, Haslet, TX 76052
4beds
2,832sqft
Single Family Residence
Built in 2025
10,018.8 Square Feet Lot
$594,300 Zestimate®
$210/sqft
$71/mo HOA
What's special
Open floorplanUpgraded laminate wood flooringUpgraded quartz countertopsHuge islandMaster suiteCustom shaker cabinets
- 187 days |
- 431 |
- 15 |
Zillow last checked: 7 hours ago
Listing updated: 23 hours ago
Listed by:
Debra Ozee 0707433 (888)455-6040,
Fathom Realty, LLC
Source: NTREIS,MLS#: 20897331
Travel times
Schedule tour
Facts & features
Interior
Bedrooms & bathrooms
- Bedrooms: 4
- Bathrooms: 4
- Full bathrooms: 3
- 1/2 bathrooms: 1
Primary bedroom
- Features: Dual Sinks, Walk-In Closet(s)
- Level: First
- Dimensions: 15 x 16
Living room
- Level: First
- Dimensions: 22 x 21
Heating
- Central, Electric
Cooling
- Ceiling Fan(s)
Appliances
- Included: Double Oven, Dishwasher, Disposal, Microwave
Features
- Decorative/Designer Lighting Fixtures, Double Vanity, Granite Counters, Walk-In Closet(s)
- Flooring: Carpet, Ceramic Tile, Luxury Vinyl Plank
- Has basement: No
- Number of fireplaces: 1
- Fireplace features: Masonry
Interior area
- Total interior livable area: 2,832 sqft
Video & virtual tour
Property
Parking
- Total spaces: 3
- Parking features: Door-Multi
- Attached garage spaces: 3
Features
- Levels: One
- Stories: 1
- Pool features: None
Lot
- Size: 10,018.8 Square Feet
Details
- Parcel number: 42822121
Construction
Type & style
- Home type: SingleFamily
- Architectural style: Traditional,Detached
- Property subtype: Single Family Residence
Materials
- Brick, Rock, Stone
- Foundation: Slab
- Roof: Composition
Condition
- New construction: Yes
- Year built: 2025
Details
- Builder name: Kenmark Homes
Utilities & green energy
- Water: Public
- Utilities for property: Water Available
Community & HOA
Community
- Subdivision: LaTara
HOA
- Has HOA: Yes
- Services included: All Facilities, Maintenance Grounds
- HOA fee: $850 annually
- HOA name: Property Management Grp
- HOA phone: 817-337-1221
Location
- Region: Haslet
Financial & listing details
- Price per square foot: $210/sqft
- Date on market: 4/8/2025
- Cumulative days on market: 188 days
About the community
PoolParkTrails
The city of Haslet boasts an exceptional master-planned community known as LeTara. This
highly sought-after community falls within the Northwest ISD and offers a plethora of amenities,
including a brand-new on-site elementary school, walking trails complete with fitness stations,
pocket parks, and a pool. LeTara's location is truly enviable, as it's situated just minutes away
from Alliance Town Center and Presidio Junction, providing endless opportunities for family fun
and entertainment, from dining out to shopping. Commuting is also made effortless, thanks to
LeTara's easy access to major highways such as 114, 287, and I-35. Additionally, Kenmark
Homes in LeTara will offer a range of single and two-story floor plans, ensuring that there is a
perfect layout to suit your needs.
Source: Kenmark Homes

