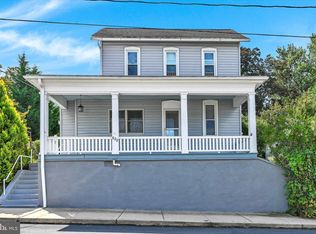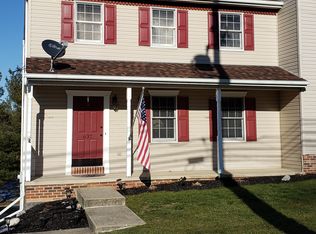This charming turn-of-the century classic two- story in Akron Borough has been meticulously cared for by its proud owners and features modern updates throughout. Enter the home from the quaint wrap-around front porch into the spacious living room and dining room featuring newly installed LVP flooring. The eat-in kitchen with a granite center island is perfect for family gatherings. Upstairs is home to 3 spacious bedrooms and a balcony off the master that overlooks the well groomed backyard. The recently updated main bathroom highlights a ship lap wall and new fixtures. Other features include a main floor laundry, replacement windows, central air and newer roof. The amenities continue outdoors with extensive hard-scaping with retaining walls and stamped concrete patio and convenient driveway for off-street parking. Schedule your showing today - this Akron gem will not last!
This property is off market, which means it's not currently listed for sale or rent on Zillow. This may be different from what's available on other websites or public sources.

